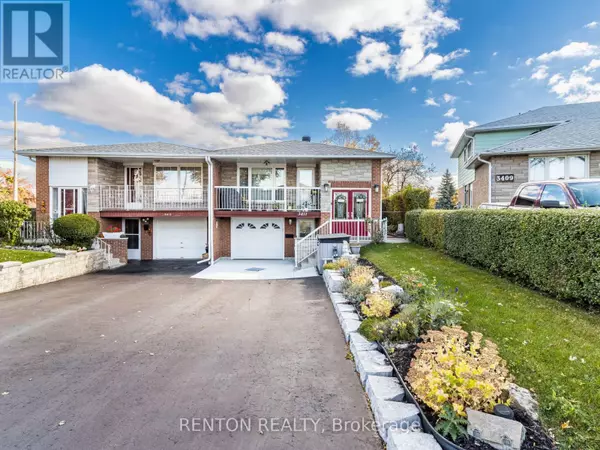
3411 HOMARK DRIVE Mississauga (applewood), ON L4Y2K6
4 Beds
2 Baths
UPDATED:
Key Details
Property Type Single Family Home
Sub Type Freehold
Listing Status Active
Purchase Type For Sale
Subdivision Applewood
MLS® Listing ID W10296991
Style Raised bungalow
Bedrooms 4
Originating Board Toronto Regional Real Estate Board
Property Description
Location
Province ON
Rooms
Extra Room 1 Basement 3.45 m X 3.33 m Kitchen
Extra Room 2 Basement 6.15 m X 3.51 m Living room
Extra Room 3 Basement 3.68 m X 3.18 m Bedroom 4
Extra Room 4 Ground level 4.69 m X 2.9 m Kitchen
Extra Room 5 Ground level 4.11 m X 3.94 m Living room
Extra Room 6 Ground level 4.11 m X 2.82 m Dining room
Interior
Heating Forced air
Cooling Central air conditioning
Flooring Hardwood, Tile, Laminate
Fireplaces Number 1
Exterior
Garage Yes
Fence Fenced yard
Community Features Community Centre
View Y/N No
Total Parking Spaces 4
Private Pool No
Building
Story 1
Sewer Sanitary sewer
Architectural Style Raised bungalow
Others
Ownership Freehold







