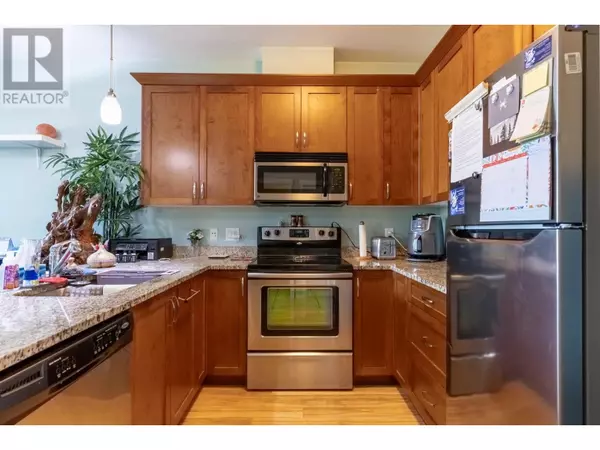
689 TRANQUILLE RD #612 Kamloops, BC V2B0C7
1 Bed
1 Bath
682 SqFt
UPDATED:
Key Details
Property Type Single Family Home
Sub Type Freehold
Listing Status Active
Purchase Type For Sale
Square Footage 682 sqft
Price per Sqft $658
Subdivision North Kamloops
MLS® Listing ID 180702
Style Other
Bedrooms 1
Condo Fees $220/mo
Originating Board Association of Interior REALTORS®
Year Built 2011
Property Description
Location
Province BC
Zoning Unknown
Rooms
Extra Room 1 Main level 10'2'' x 10'5'' Bedroom
Extra Room 2 Main level Measurements not available 4pc Bathroom
Extra Room 3 Main level 9'1'' x 7'6'' Kitchen
Extra Room 4 Main level 14'8'' x 10'4'' Living room
Extra Room 5 Main level 8'10'' x 10'4'' Dining room
Extra Room 6 Main level 9'0'' x 3'0'' Foyer
Interior
Heating Baseboard heaters,
Cooling Wall unit
Flooring Mixed Flooring
Exterior
Garage Yes
Waterfront No
View Y/N No
Roof Type Unknown
Private Pool No
Building
Sewer Municipal sewage system
Architectural Style Other
Others
Ownership Freehold







