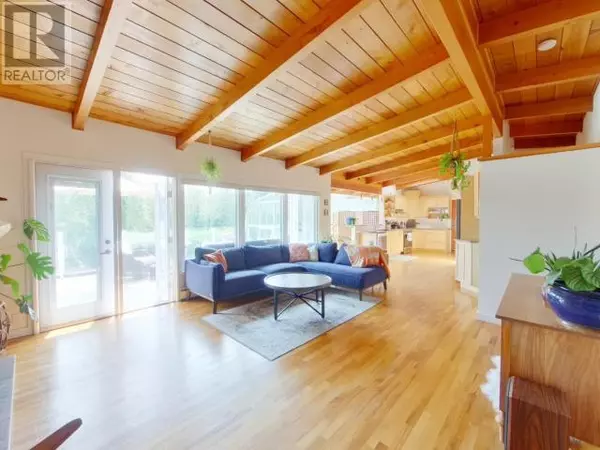
5584 PARK AVE Powell River, BC V8A3W9
3 Beds
2 Baths
2,095 SqFt
UPDATED:
Key Details
Property Type Single Family Home
Sub Type Freehold
Listing Status Active
Purchase Type For Sale
Square Footage 2,095 sqft
Price per Sqft $393
MLS® Listing ID 18462
Bedrooms 3
Originating Board Powell River Sunshine Coast Real Estate Board
Year Built 1957
Lot Size 0.340 Acres
Acres 14810.0
Property Description
Location
Province BC
Rooms
Extra Room 1 Basement 5 ft , 9 in X 5 ft , 3 in Foyer
Extra Room 2 Basement Measurements not available 4pc Bathroom
Extra Room 3 Basement 15 ft , 4 in X 11 ft , 1 in Bedroom
Extra Room 4 Basement 11 ft , 7 in X 5 ft Workshop
Extra Room 5 Main level 7 ft , 1 in X 6 ft , 2 in Foyer
Extra Room 6 Main level 21 ft X 15 ft , 6 in Living room
Interior
Heating Radiant heat
Cooling None
Fireplaces Type Conventional
Exterior
Garage Yes
Community Features Family Oriented
Waterfront Yes
View Y/N Yes
View Lake view, Mountain view
Total Parking Spaces 1
Private Pool No
Building
Lot Description Garden Area
Others
Ownership Freehold







