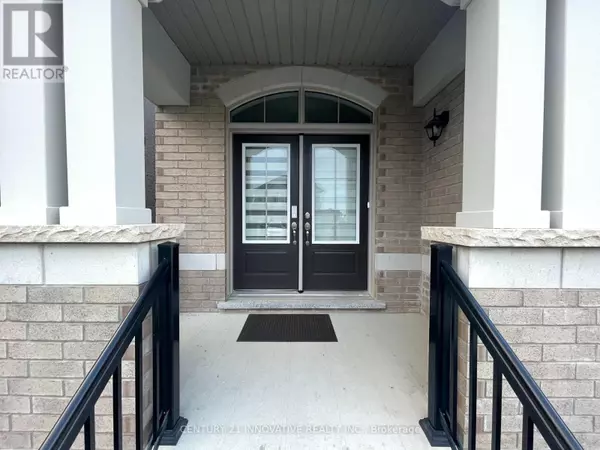REQUEST A TOUR If you would like to see this home without being there in person, select the "Virtual Tour" option and your agent will contact you to discuss available opportunities.
In-PersonVirtual Tour

$ 3,000
Active
1310 STEVENS ROAD Innisfil, ON L9S4W1
4 Beds
4 Baths
1,999 SqFt
UPDATED:
Key Details
Property Type Single Family Home
Sub Type Freehold
Listing Status Active
Purchase Type For Rent
Square Footage 1,999 sqft
Subdivision Rural Innisfil
MLS® Listing ID N10406374
Bedrooms 4
Half Baths 1
Originating Board Toronto Regional Real Estate Board
Property Description
2 year New Detached Home In A Family Friendly Neighborhood. Large Dining Area Combined with an Open Concept Kitchen and Breakfast Area. Separate Living Room for Entertaining and Hosting. 9 Ft Ceilings on the Main Level. Four Bed Rooms, All With The Walk-In Closet. Master bedroom offers a 5-piece ensuite. Dedicated Laundry on 2nd Floor. 3 Full Washrooms on 2nd Floor. Lease is only For Main floor and Second floor. Residents can enjoy the tranquility of suburban living close to Lake Simcoe, with many beaches, local schools (Alcona Glen ES, Lake Simcoe Public, and Nantyr Shores School), restaurants, shops, and walking trails, all with proximity to Hwy 400. Minutes To Innisfil Beach, Fri Harbor Resort & All Amenities. **** EXTRAS **** Main and 2nd Level Only. Internet Can be Included. Fridge, GAS Stove, B/I Dishwasher. Washer And Dryer Unit. Utilities divided 70/30. (id:24570)
Location
Province ON
Interior
Heating Forced air
Cooling Central air conditioning
Exterior
Garage Yes
Waterfront No
View Y/N No
Total Parking Spaces 3
Private Pool No
Building
Story 2
Sewer Sanitary sewer
Others
Ownership Freehold
Acceptable Financing Monthly
Listing Terms Monthly








