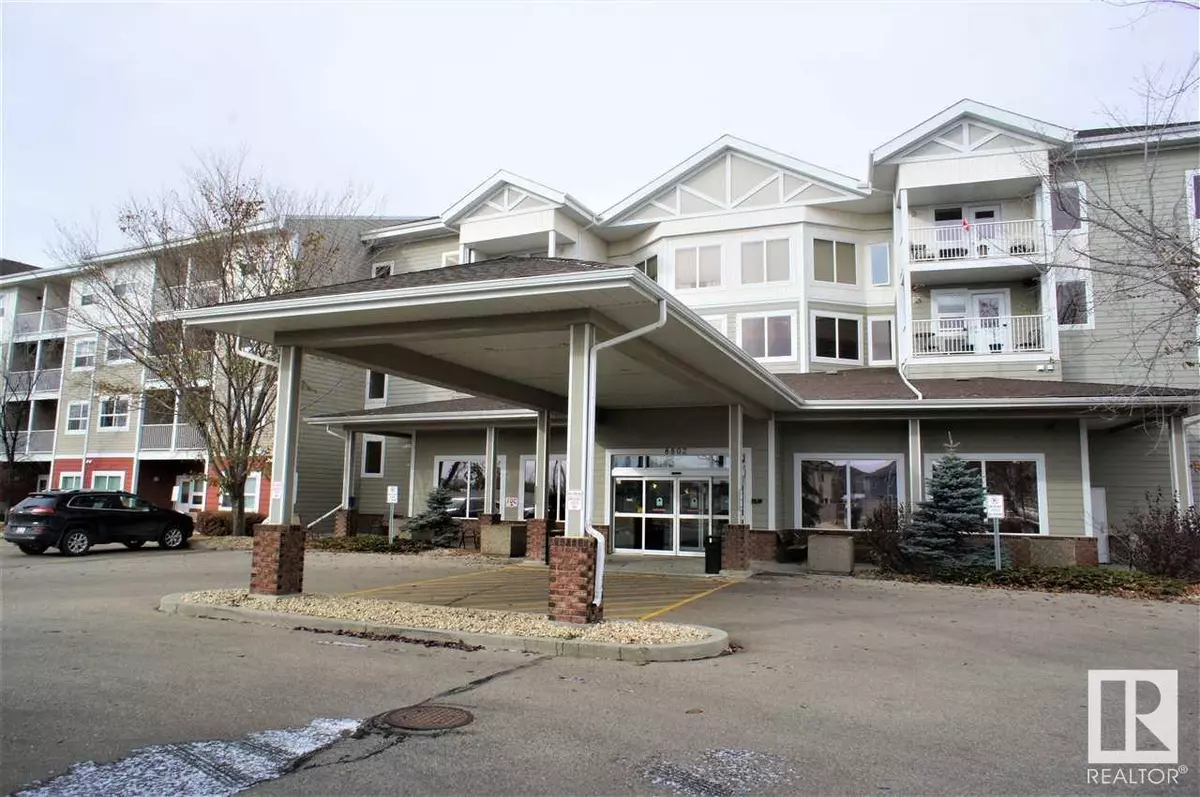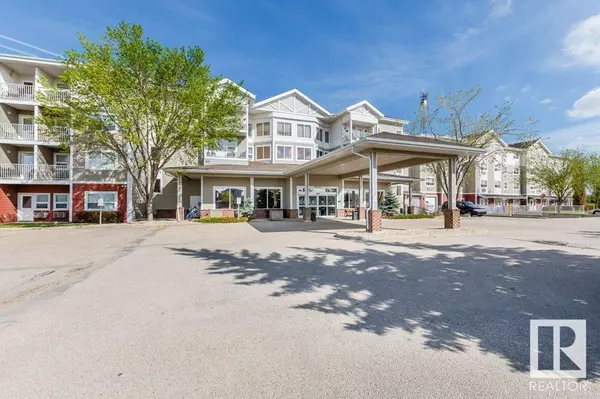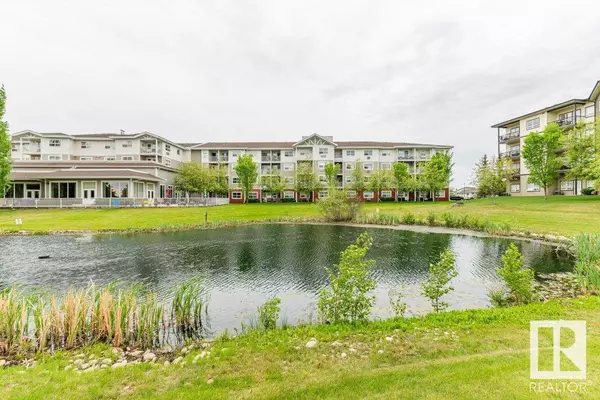
#222 8802 SOUTHFORT DR Fort Saskatchewan, AB T8L4R6
1 Bed
1 Bath
511 SqFt
UPDATED:
Key Details
Property Type Condo
Sub Type Condominium/Strata
Listing Status Active
Purchase Type For Sale
Square Footage 511 sqft
Price per Sqft $215
Subdivision South Fort
MLS® Listing ID E4412648
Bedrooms 1
Condo Fees $910/mo
Originating Board REALTORS® Association of Edmonton
Year Built 2006
Lot Size 478 Sqft
Acres 478.02527
Property Description
Location
Province AB
Rooms
Extra Room 1 Main level Measurements not available Living room
Extra Room 2 Main level Measurements not available Dining room
Extra Room 3 Main level Measurements not available Kitchen
Extra Room 4 Main level Measurements not available Primary Bedroom
Interior
Heating Baseboard heaters, Hot water radiator heat
Cooling Central air conditioning
Exterior
Garage No
Waterfront No
View Y/N No
Total Parking Spaces 1
Private Pool No
Others
Ownership Condominium/Strata








