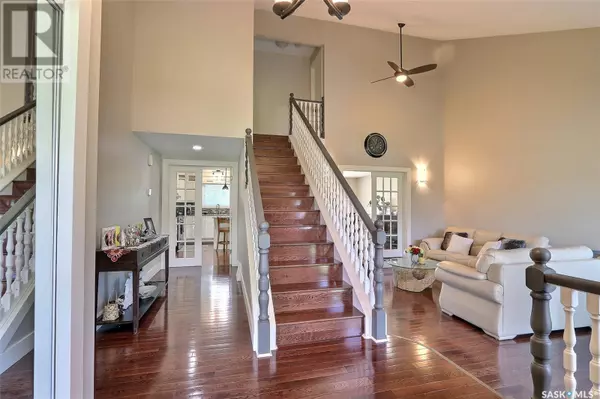
1149 River STREET E Prince Albert, SK S6V0B6
3 Beds
3 Baths
2,024 SqFt
UPDATED:
Key Details
Property Type Single Family Home
Sub Type Freehold
Listing Status Active
Purchase Type For Sale
Square Footage 2,024 sqft
Price per Sqft $261
Subdivision East Flat
MLS® Listing ID SK987820
Style 2 Level
Bedrooms 3
Originating Board Saskatchewan REALTORS® Association
Year Built 1983
Lot Size 6,534 Sqft
Acres 6534.0
Property Description
Location
Province SK
Rooms
Extra Room 1 Second level 15 ft X 10 ft Bedroom
Extra Room 2 Second level 9 ft X 11 ft , 8 in Bedroom
Extra Room 3 Second level 4 ft , 10 in X 11 ft , 7 in 4pc Bathroom
Extra Room 4 Second level 15 ft X 11 ft , 2 in Primary Bedroom
Extra Room 5 Second level 5 ft , 3 in X 24 ft 4pc Ensuite bath
Extra Room 6 Second level 12 ft X 5 ft , 3 in Other
Interior
Heating Forced air,
Cooling Central air conditioning, Air exchanger
Fireplaces Type Conventional
Exterior
Garage Yes
Fence Fence
Waterfront Yes
View Y/N No
Private Pool No
Building
Lot Description Lawn, Underground sprinkler
Story 2
Architectural Style 2 Level
Others
Ownership Freehold








