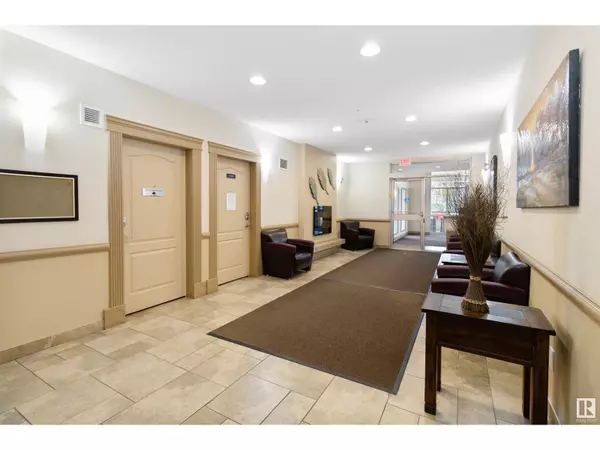REQUEST A TOUR If you would like to see this home without being there in person, select the "Virtual Tour" option and your agent will contact you to discuss available opportunities.
In-PersonVirtual Tour

$ 225,000
Est. payment /mo
Active
#117 273 CHARLOTTE WY Sherwood Park, AB T8H0N9
2 Beds
2 Baths
852 SqFt
UPDATED:
Key Details
Property Type Condo
Sub Type Condominium/Strata
Listing Status Active
Purchase Type For Sale
Square Footage 852 sqft
Price per Sqft $264
Subdivision Lakeland Ridge
MLS® Listing ID E4413433
Bedrooms 2
Condo Fees $438/mo
Originating Board REALTORS® Association of Edmonton
Year Built 2012
Property Description
Welcome to this freshly painted 2-bedroom+ Den, 2-bathroom condo in the desirable Lakeland Ridge community. Featuring an open-concept layout with modern touches, this unit boasts granite countertops, in-suite laundry, and a spacious in-suite storage room. The east-facing unit stays naturally cool in the summer, meaning no need for AC, and offers a generously sized kitchen with plenty of counter space for meal prep and entertaining. The master bedroom is a true retreat with a walk-in closet, while the bright and airy living room opens up to a spacious deck perfect for relaxing or enjoying a morning coffee. With direct main-floor access to 2 parking stalls, unloading groceries is a breeze. This home also offers access to a fitness centre and social room, while heat and water are included in the condo fees. Whether you're a first-time homebuyer or looking for an investment property, this unit combines comfort & convenience for all. Don't miss out! (id:24570)
Location
Province AB
Rooms
Extra Room 1 Main level 3.86 m X 3.62 m Living room
Extra Room 2 Main level 1.9 m X 3.63 m Dining room
Extra Room 3 Main level 2.64 m X 4.11 m Kitchen
Extra Room 4 Main level 3.02 m X 3.73 m Primary Bedroom
Extra Room 5 Main level 3.26 m X 3.27 m Bedroom 2
Extra Room 6 Main level 1.79 m X 1.89 m Bonus Room
Interior
Heating Hot water radiator heat
Exterior
Garage No
Waterfront No
View Y/N No
Private Pool No
Others
Ownership Condominium/Strata








