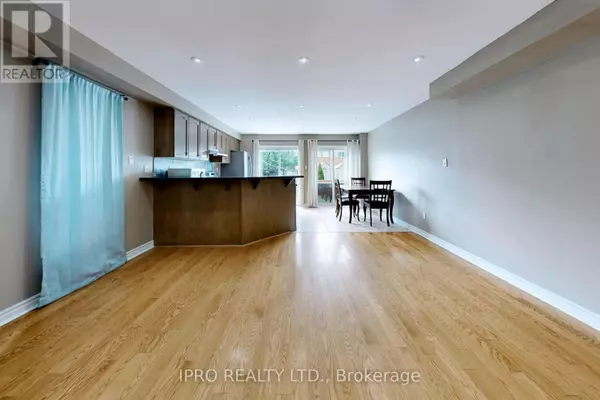REQUEST A TOUR If you would like to see this home without being there in person, select the "Virtual Tour" option and your agent will contact you to discuss available opportunities.
In-PersonVirtual Tour

$ 799,000
Est. payment /mo
New
5426 SWEETGRASS GATE Mississauga (east Credit), ON L5V2N1
3 Beds
3 Baths
UPDATED:
Key Details
Property Type Single Family Home
Sub Type Freehold
Listing Status Active
Purchase Type For Sale
Subdivision East Credit
MLS® Listing ID W10421421
Bedrooms 3
Half Baths 1
Originating Board Toronto Regional Real Estate Board
Property Description
Location! Beautiful semi-detached home with great finishes and a fully finished basement! This 3 bedroom, 2.5 bathroom home has great interior features with inside entry to the garage and an updated powder room. The main floor offers a flexible floor plan with a living room/family room space with warm laminate flooring that leads into the renovated kitchen. The kitchen features stainless steel appliances, Maple Wood Eat-In Kitchen and a walkout to the large wood deck. The yard has a great amount of potential with the large wood deck leading to a grass area that is lined with gardens. The second level is complete with 3 bedrooms and a 3-piece bathroom and the primary bedroom having ensuite privilege. The basement is a blank slate for the buyer to make their own, large recreation room with pot lights and laundry. With a 2-car laneway on a very quiet street, minutes away from major highways, Heartland, Costco, Walmart, all the major big box stores, restaurants, Square One shopping centre, parks, schools and all amenities. **** EXTRAS **** Dining table, couch in the backyard deck (id:24570)
Location
Province ON
Rooms
Extra Room 1 Second level 4.5 m X 3.94 m Bedroom
Extra Room 2 Second level 3.33 m X 3.03 m Bedroom
Extra Room 3 Second level 3.65 m X 2.81 m Bedroom
Extra Room 4 Basement 7.26 m X 4.11 m Recreational, Games room
Extra Room 5 Ground level 3.5 m X 2.22 m Kitchen
Interior
Heating Heat Pump
Cooling Central air conditioning
Exterior
Garage Yes
Waterfront No
View Y/N No
Total Parking Spaces 3
Private Pool No
Building
Lot Description Landscaped
Story 2
Sewer Sanitary sewer
Others
Ownership Freehold








