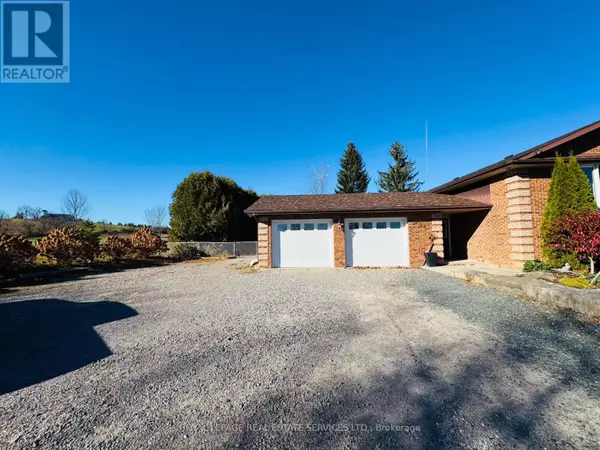
454 IRISH LINE Smith-ennismore-lakefield, ON K0L1T0
2 Beds
2 Baths
1,099 SqFt
UPDATED:
Key Details
Property Type Single Family Home
Sub Type Freehold
Listing Status Active
Purchase Type For Rent
Square Footage 1,099 sqft
Subdivision Rural Smith-Ennismore-Lakefield
MLS® Listing ID X10421533
Style Bungalow
Bedrooms 2
Originating Board Toronto Regional Real Estate Board
Property Description
Location
Province ON
Rooms
Extra Room 1 Basement 3.35 m X 2.87 m Utility room
Extra Room 2 Basement 1.5 m X 2.87 m Bathroom
Extra Room 3 Basement 3.23 m X 4.32 m Bedroom 2
Extra Room 4 Basement 10.44 m X 7.54 m Recreational, Games room
Extra Room 5 Basement 3.23 m X 2.39 m Office
Extra Room 6 Main level 2.97 m X 3.51 m Kitchen
Interior
Heating Forced air
Cooling Central air conditioning
Exterior
Garage Yes
Waterfront No
View Y/N No
Total Parking Spaces 10
Private Pool No
Building
Story 1
Sewer Septic System
Architectural Style Bungalow
Others
Ownership Freehold
Acceptable Financing Monthly
Listing Terms Monthly








