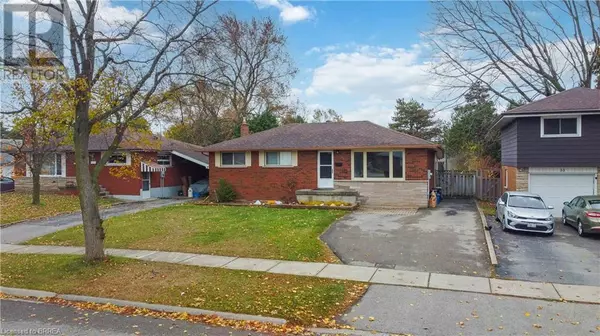
55 SOMERSET Road Brantford, ON N3R5A3
5 Beds
1 Bath
2,076 SqFt
OPEN HOUSE
Sun Nov 24, 2:00pm - 4:00pm
UPDATED:
Key Details
Property Type Single Family Home
Sub Type Freehold
Listing Status Active
Purchase Type For Sale
Square Footage 2,076 sqft
Price per Sqft $313
Subdivision 2007 - Mayfair
MLS® Listing ID 40675600
Style Bungalow
Bedrooms 5
Originating Board Brantford Regional Real Estate Assn Inc
Year Built 1961
Property Description
Location
Province ON
Rooms
Extra Room 1 Basement 37'4'' x 11'0'' Laundry room
Extra Room 2 Basement 24'1'' x 10'11'' Recreation room
Extra Room 3 Basement 16'3'' x 10'11'' Bedroom
Extra Room 4 Main level 24'4'' x 13'9'' Family room
Extra Room 5 Main level 10'8'' x 10'2'' 4pc Bathroom
Extra Room 6 Main level 16'2'' x 11'7'' Primary Bedroom
Interior
Heating Forced air,
Cooling Central air conditioning
Exterior
Garage No
Community Features Quiet Area
Waterfront No
View Y/N No
Total Parking Spaces 3
Private Pool No
Building
Story 1
Sewer Municipal sewage system
Architectural Style Bungalow
Others
Ownership Freehold







