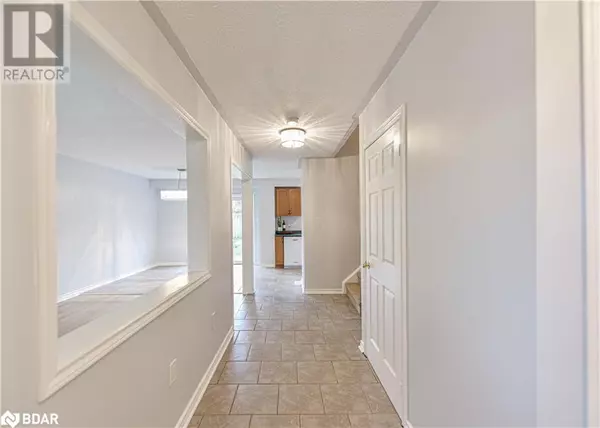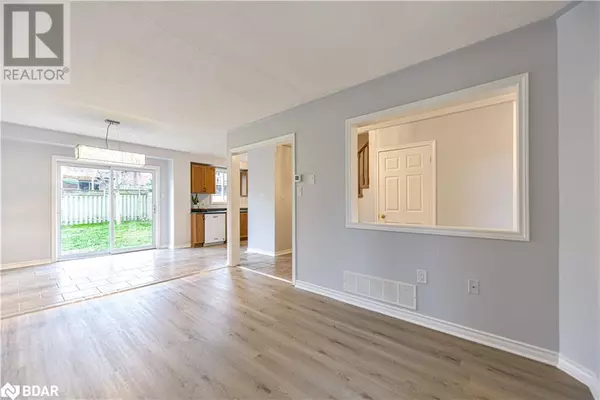
159 JULIA Crescent Orillia, ON L3V7W8
3 Beds
3 Baths
1,235 SqFt
UPDATED:
Key Details
Property Type Single Family Home
Sub Type Freehold
Listing Status Active
Purchase Type For Sale
Square Footage 1,235 sqft
Price per Sqft $510
Subdivision Westridge
MLS® Listing ID 40673745
Style 2 Level
Bedrooms 3
Half Baths 1
Originating Board Barrie & District Association of REALTORS® Inc.
Property Description
Location
Province ON
Rooms
Extra Room 1 Second level Measurements not available 4pc Bathroom
Extra Room 2 Second level Measurements not available 4pc Bathroom
Extra Room 3 Second level 11'5'' x 11'0'' Bedroom
Extra Room 4 Second level 10'3'' x 10'11'' Bedroom
Extra Room 5 Second level 11'7'' x 14'6'' Primary Bedroom
Extra Room 6 Main level 13'5'' x 9'6'' Living room
Interior
Heating Forced air,
Cooling Central air conditioning
Exterior
Garage Yes
Community Features Community Centre, School Bus
Waterfront No
View Y/N No
Total Parking Spaces 3
Private Pool No
Building
Story 2
Sewer Municipal sewage system
Architectural Style 2 Level
Others
Ownership Freehold








