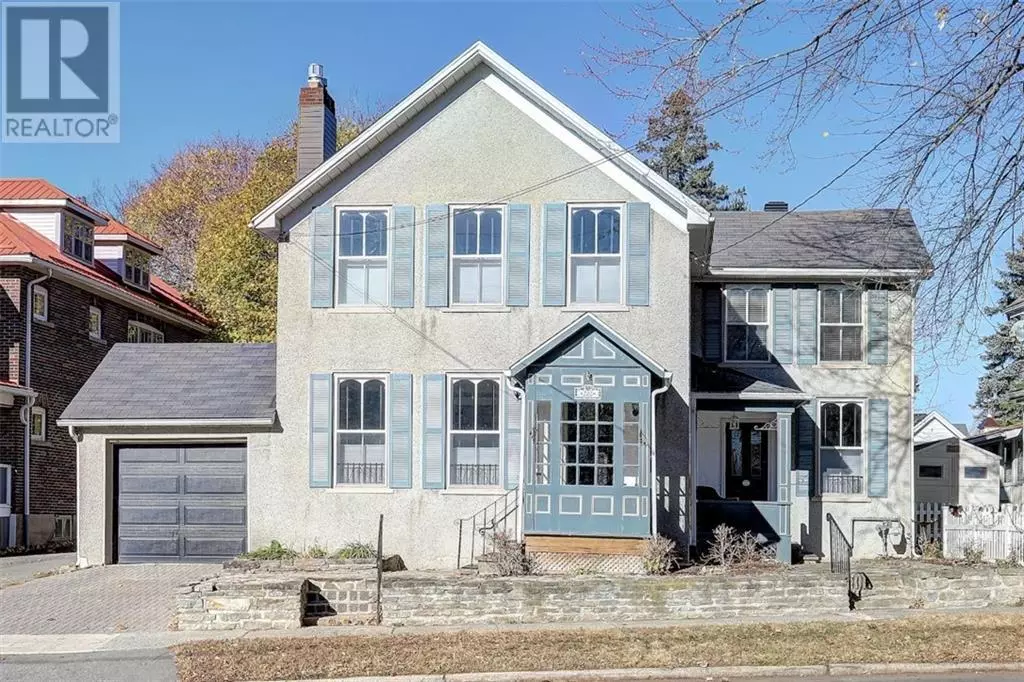
202 KING STREET E Brockville, ON K6V1C4
3 Beds
2 Baths
UPDATED:
Key Details
Property Type Single Family Home
Sub Type Freehold
Listing Status Active
Purchase Type For Sale
Subdivision Millionaire'S Row
MLS® Listing ID 1419687
Bedrooms 3
Half Baths 1
Originating Board Rideau - St. Lawrence Real Estate Board
Year Built 1875
Property Description
Location
Province ON
Rooms
Extra Room 1 Second level 13'9\" x 12'0\" Primary Bedroom
Extra Room 2 Second level 13'9\" x 13'3\" Bedroom
Extra Room 3 Second level 11'7\" x 11'7\" Hobby room
Extra Room 4 Second level 12'0\" x 12'0\" Storage
Extra Room 5 Second level 10'5\" x 13'6\" Bedroom
Extra Room 6 Second level 9'9\" x 8'1\" 3pc Bathroom
Interior
Heating Forced air
Cooling Central air conditioning
Flooring Hardwood, Vinyl, Ceramic
Fireplaces Number 1
Exterior
Garage Yes
Fence Fenced yard
Community Features School Bus
Waterfront No
View Y/N Yes
View River view
Total Parking Spaces 2
Private Pool No
Building
Story 2
Sewer Municipal sewage system
Others
Ownership Freehold







