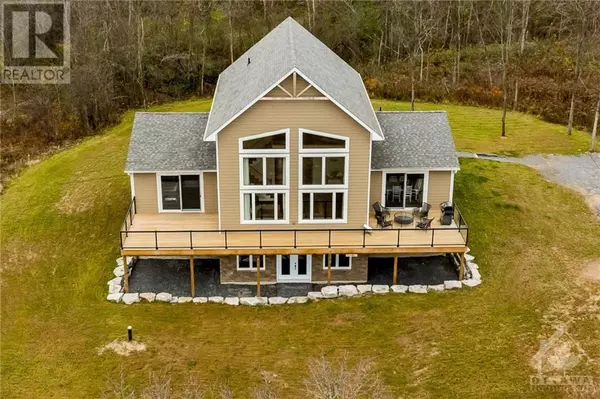
691 RIDEAU RIVER ROAD Merrickville, ON K0G1N0
4 Beds
3 Baths
7.96 Acres Lot
UPDATED:
Key Details
Property Type Single Family Home
Sub Type Freehold
Listing Status Active
Purchase Type For Sale
Subdivision Merrickville
MLS® Listing ID 1417877
Bedrooms 4
Half Baths 1
Originating Board Ottawa Real Estate Board
Year Built 2023
Lot Size 7.960 Acres
Acres 346737.6
Property Description
Location
Province ON
Rooms
Extra Room 1 Second level 12'1\" x 9'9\" Bedroom
Extra Room 2 Second level 12'4\" x 10'9\" Bedroom
Extra Room 3 Second level 8'6\" x 5'4\" 4pc Bathroom
Extra Room 4 Second level 10'0\" x 8'2\" Sitting room
Extra Room 5 Lower level 15'9\" x 14'6\" Bedroom
Extra Room 6 Lower level 25'4\" x 13'7\" Family room
Interior
Heating Forced air, Radiant heat
Cooling Central air conditioning, Air exchanger
Flooring Vinyl, Ceramic
Exterior
Garage No
Community Features School Bus
Waterfront Yes
View Y/N Yes
View River view
Total Parking Spaces 10
Private Pool No
Building
Story 2
Others
Ownership Freehold








