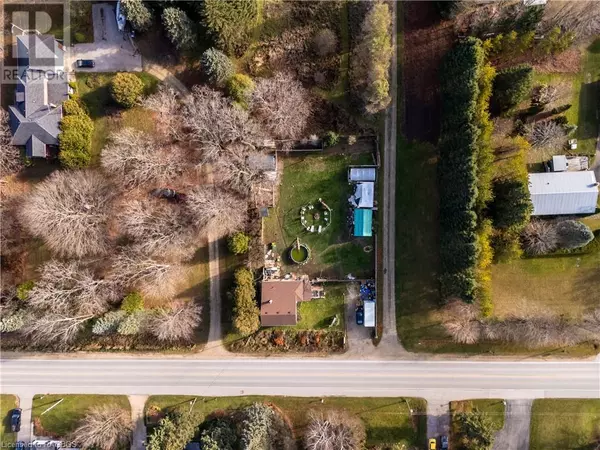
500218 GREY ROAD 12 Markdale, ON N0C1E0
3 Beds
2 Baths
1,441 SqFt
UPDATED:
Key Details
Property Type Single Family Home
Sub Type Freehold
Listing Status Active
Purchase Type For Sale
Square Footage 1,441 sqft
Price per Sqft $346
Subdivision West Grey
MLS® Listing ID 40676909
Bedrooms 3
Half Baths 1
Originating Board OnePoint - Grey Bruce Owen Sound
Year Built 1890
Property Description
Location
Province ON
Rooms
Extra Room 1 Second level 11'1'' x 10'1'' Bedroom
Extra Room 2 Second level Measurements not available 2pc Bathroom
Extra Room 3 Second level 13'4'' x 10'3'' Primary Bedroom
Extra Room 4 Main level 14'0'' x 7'5'' Laundry room
Extra Room 5 Main level Measurements not available 4pc Bathroom
Extra Room 6 Main level 14'6'' x 10'0'' Bedroom
Interior
Heating Forced air
Cooling None
Exterior
Garage No
Fence Fence
Community Features Community Centre, School Bus
Waterfront No
View Y/N No
Total Parking Spaces 4
Private Pool Yes
Building
Story 1.5
Sewer Septic System
Others
Ownership Freehold







