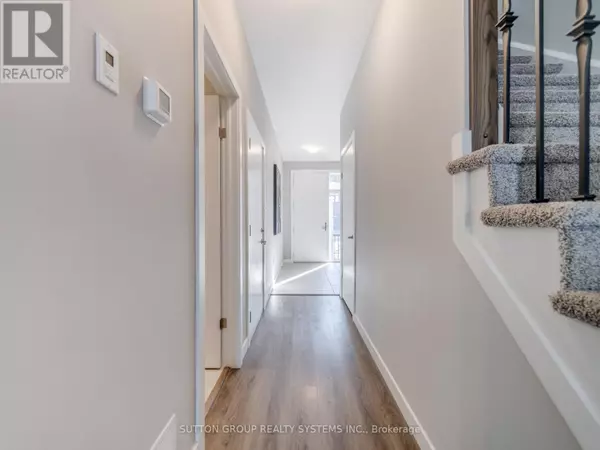
913 ROBERT FERRIE DRIVE Kitchener, ON N2R0P2
3 Beds
3 Baths
1,499 SqFt
OPEN HOUSE
Sat Nov 23, 2:00pm - 4:00pm
Sun Nov 24, 2:00pm - 4:00pm
UPDATED:
Key Details
Property Type Townhouse
Sub Type Townhouse
Listing Status Active
Purchase Type For Sale
Square Footage 1,499 sqft
Price per Sqft $532
MLS® Listing ID X10428130
Bedrooms 3
Half Baths 1
Originating Board Toronto Regional Real Estate Board
Property Description
Location
Province ON
Rooms
Extra Room 1 Second level 6.68 m X 3.99 m Loft
Extra Room 2 Second level 3.78 m X 6.19 m Primary Bedroom
Extra Room 3 Second level 3.17 m X 2.75 m Bedroom 2
Extra Room 4 Second level 4.3 m X 2.5 m Bedroom 3
Extra Room 5 Basement 15.21 m X 5.37 m Other
Extra Room 6 Main level 2.95 m X 2.19 m Foyer
Interior
Heating Forced air
Cooling Central air conditioning
Flooring Tile, Laminate, Carpeted
Exterior
Garage Yes
Waterfront No
View Y/N No
Total Parking Spaces 1
Private Pool No
Building
Story 2
Sewer Sanitary sewer
Others
Ownership Freehold








