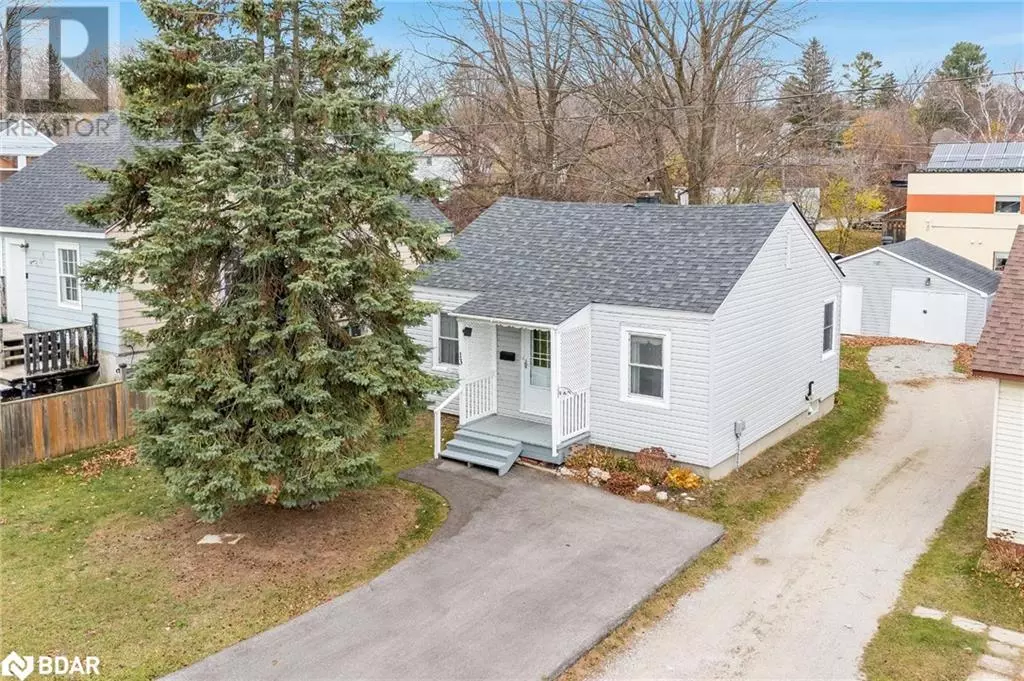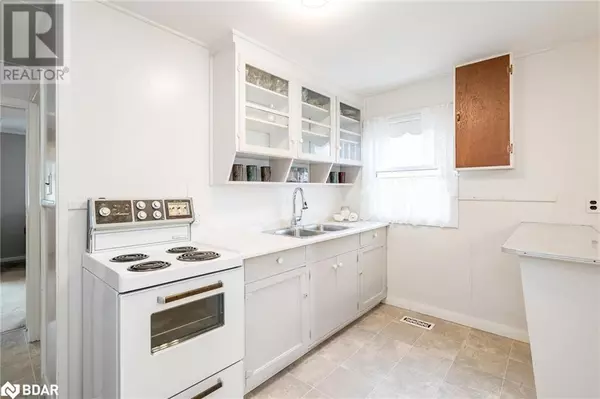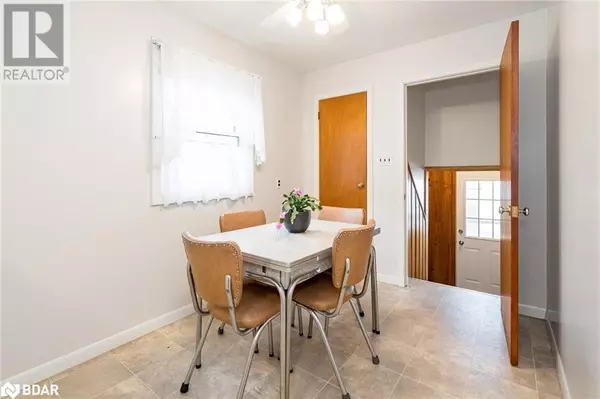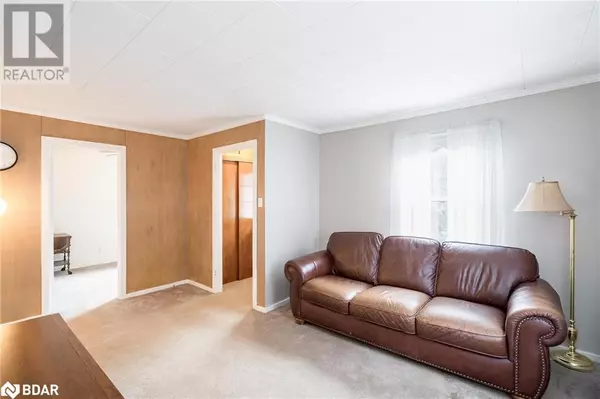
13 ALBANY Avenue Orillia, ON L3V2T2
3 Beds
1 Bath
954 SqFt
UPDATED:
Key Details
Property Type Single Family Home
Sub Type Freehold
Listing Status Active
Purchase Type For Sale
Square Footage 954 sqft
Price per Sqft $523
Subdivision West Ward
MLS® Listing ID 40677689
Style Raised bungalow
Bedrooms 3
Originating Board Barrie & District Association of REALTORS® Inc.
Year Built 1947
Property Description
Location
Province ON
Rooms
Extra Room 1 Basement 18'5'' x 13'3'' Recreation room
Extra Room 2 Main level Measurements not available 4pc Bathroom
Extra Room 3 Main level 9'11'' x 8'1'' Bedroom
Extra Room 4 Main level 11'11'' x 10'0'' Bedroom
Extra Room 5 Main level 13'7'' x 11'4'' Bedroom
Extra Room 6 Main level 15'6'' x 11'11'' Living room
Interior
Heating Forced air,
Cooling Central air conditioning
Exterior
Garage Yes
Fence Partially fenced
Waterfront No
View Y/N No
Total Parking Spaces 4
Private Pool No
Building
Story 1
Sewer Municipal sewage system
Architectural Style Raised bungalow
Others
Ownership Freehold








