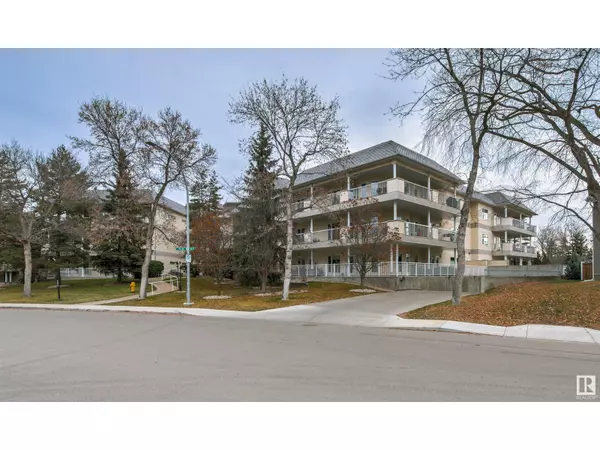
#101 11640 79 AV NW Edmonton, AB T6G0P7
2 Beds
2 Baths
2,009 SqFt
UPDATED:
Key Details
Property Type Condo
Sub Type Condominium/Strata
Listing Status Active
Purchase Type For Sale
Square Footage 2,009 sqft
Price per Sqft $296
Subdivision Belgravia
MLS® Listing ID E4413900
Bedrooms 2
Condo Fees $1,165/mo
Originating Board REALTORS® Association of Edmonton
Year Built 1997
Lot Size 1,697 Sqft
Acres 1697.4686
Property Description
Location
Province AB
Rooms
Extra Room 1 Main level 5.24 m X 6.03 m Living room
Extra Room 2 Main level 2.95 m X 6.84 m Dining room
Extra Room 3 Main level 3.54 m X 2.88 m Kitchen
Extra Room 4 Main level 4.28 m X 3 m Den
Extra Room 5 Main level 4.01 m X 5.91 m Primary Bedroom
Extra Room 6 Main level 3.75 m X 4.95 m Bedroom 2
Interior
Heating In Floor Heating
Cooling Central air conditioning
Fireplaces Type Unknown
Exterior
Garage Yes
View Y/N No
Total Parking Spaces 2
Private Pool No
Others
Ownership Condominium/Strata







