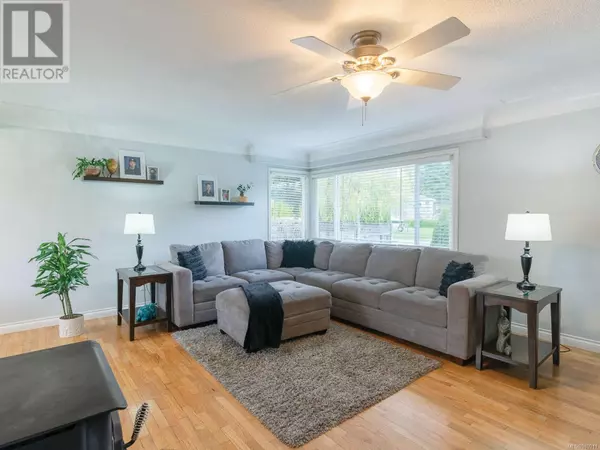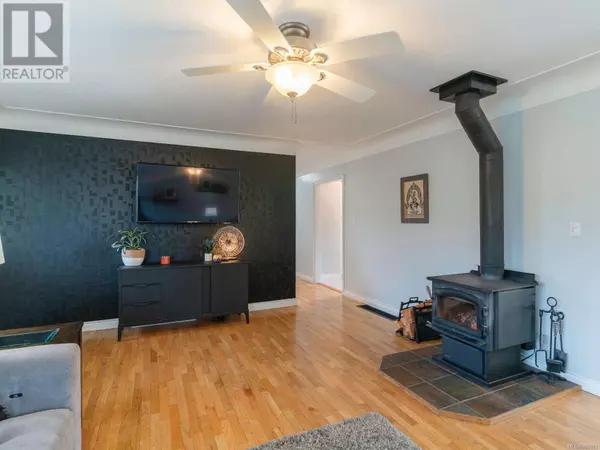
6290 Compton Rd Port Alberni, BC V9Y7B8
2 Beds
2 Baths
1,150 SqFt
UPDATED:
Key Details
Property Type Single Family Home
Sub Type Freehold
Listing Status Active
Purchase Type For Sale
Square Footage 1,150 sqft
Price per Sqft $508
Subdivision Port Alberni
MLS® Listing ID 980911
Bedrooms 2
Originating Board Vancouver Island Real Estate Board
Year Built 1961
Lot Size 10,212 Sqft
Acres 10212.0
Property Description
Location
Province BC
Zoning Residential
Rooms
Extra Room 1 Main level 19'6 x 15'0 Living room
Extra Room 2 Main level 11'0 x 4'10 Laundry room
Extra Room 3 Main level 16'8 x 7'7 Kitchen
Extra Room 4 Main level 9'0 x 7'7 Eating area
Extra Room 5 Main level 10'11 x 10'2 Bedroom
Extra Room 6 Main level 13'7 x 12'3 Primary Bedroom
Interior
Heating ,
Cooling None
Fireplaces Number 1
Exterior
Garage No
Waterfront No
View Y/N Yes
View Mountain view
Total Parking Spaces 2
Private Pool No
Others
Ownership Freehold







