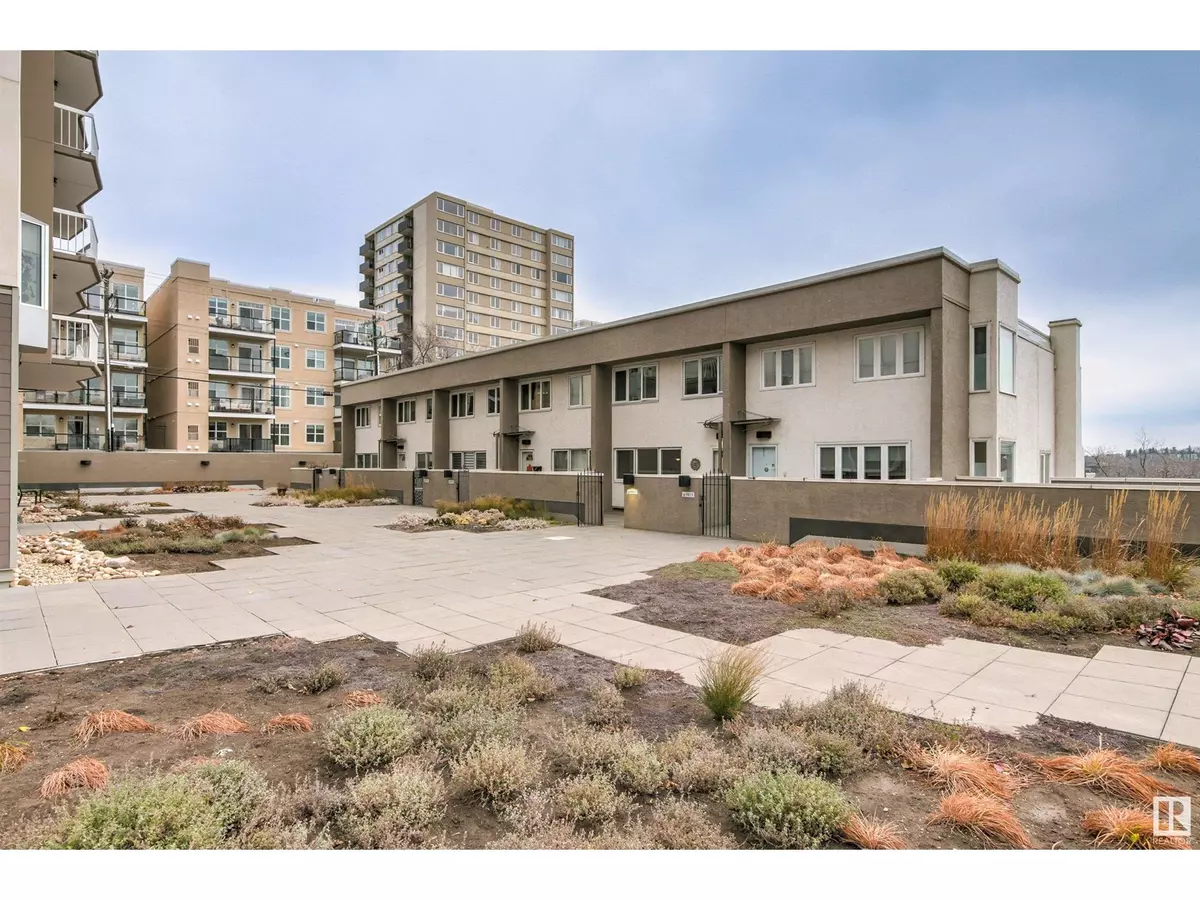
9817 113 ST NW Edmonton, AB T5K1N3
2 Beds
3 Baths
1,442 SqFt
UPDATED:
Key Details
Property Type Townhouse
Sub Type Townhouse
Listing Status Active
Purchase Type For Sale
Square Footage 1,442 sqft
Price per Sqft $232
Subdivision Oliver
MLS® Listing ID E4414031
Bedrooms 2
Half Baths 1
Condo Fees $1,119/mo
Originating Board REALTORS® Association of Edmonton
Year Built 1969
Lot Size 469 Sqft
Acres 469.19885
Property Description
Location
Province AB
Rooms
Extra Room 1 Main level 5.29 m X 4.81 m Living room
Extra Room 2 Main level 3.48 m X 3.19 m Dining room
Extra Room 3 Main level 2.34 m X 3.52 m Kitchen
Extra Room 4 Upper Level 4.57 m X 3.77 m Primary Bedroom
Extra Room 5 Upper Level 5.3 m X 4.23 m Bedroom 2
Interior
Heating Hot water radiator heat
Exterior
Garage Yes
Waterfront No
View Y/N Yes
View Valley view
Private Pool No
Building
Story 2
Others
Ownership Condominium/Strata








