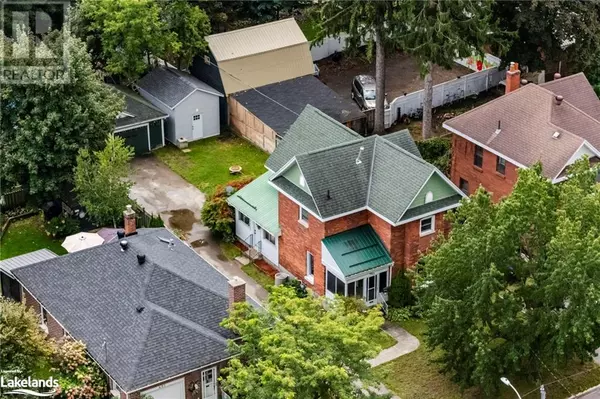
485 HANNAH Street Midland, ON L4R2G8
3 Beds
2 Baths
1,517 SqFt
UPDATED:
Key Details
Property Type Single Family Home
Sub Type Freehold
Listing Status Active
Purchase Type For Sale
Square Footage 1,517 sqft
Price per Sqft $378
Subdivision Md01 - East Of King Street
MLS® Listing ID 40679107
Style 2 Level
Bedrooms 3
Half Baths 1
Originating Board OnePoint - The Lakelands
Year Built 1920
Lot Size 5,619 Sqft
Acres 5619.24
Property Description
Location
Province ON
Rooms
Extra Room 1 Second level Measurements not available 5pc Bathroom
Extra Room 2 Second level 12'9'' x 10'6'' Bedroom
Extra Room 3 Second level 13'10'' x 11'0'' Bedroom
Extra Room 4 Second level 13'3'' x 13'1'' Primary Bedroom
Extra Room 5 Main level Measurements not available 2pc Bathroom
Extra Room 6 Main level 9'7'' x 6'9'' Porch
Interior
Heating Forced air,
Cooling Central air conditioning
Exterior
Garage Yes
Fence Partially fenced
Community Features Community Centre
Waterfront No
View Y/N No
Total Parking Spaces 8
Private Pool No
Building
Story 2
Sewer Municipal sewage system
Architectural Style 2 Level
Others
Ownership Freehold







