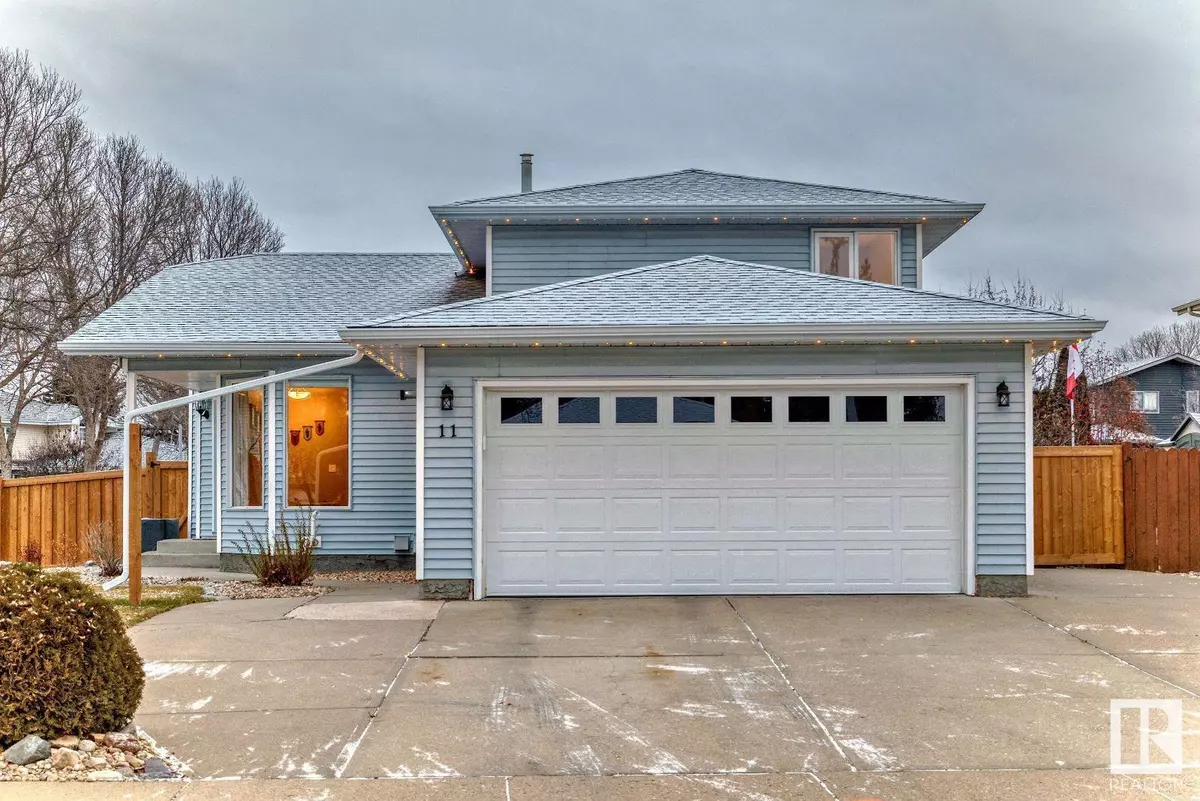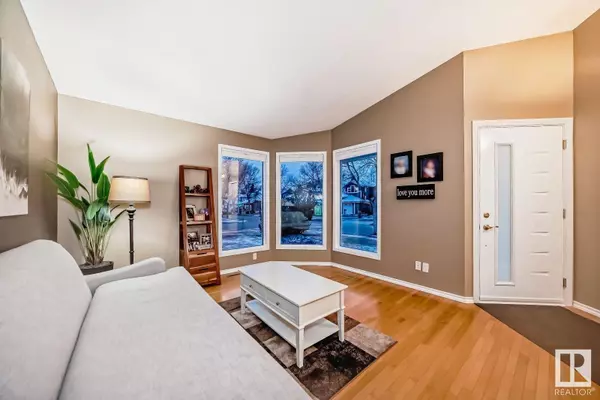
11 PARKVIEW BA Fort Saskatchewan, AB T8L3W3
5 Beds
2 Baths
1,312 SqFt
UPDATED:
Key Details
Property Type Single Family Home
Sub Type Freehold
Listing Status Active
Purchase Type For Sale
Square Footage 1,312 sqft
Price per Sqft $468
Subdivision Westpark_Fsas
MLS® Listing ID E4414133
Bedrooms 5
Originating Board REALTORS® Association of Edmonton
Year Built 1990
Lot Size 9,462 Sqft
Acres 9462.016
Property Description
Location
Province AB
Rooms
Extra Room 1 Basement 4.51 m X 3.61 m Bedroom 5
Extra Room 2 Lower level 4.7 m X 5.49 m Family room
Extra Room 3 Lower level 3.51 m X 3.04 m Bedroom 4
Extra Room 4 Main level 4.33 m X 3.68 m Living room
Extra Room 5 Main level 3.06 m X 2.78 m Dining room
Extra Room 6 Main level 2.95 m X 2.13 m Kitchen
Interior
Heating Forced air
Fireplaces Type Unknown
Exterior
Garage Yes
Fence Fence
Waterfront No
View Y/N No
Total Parking Spaces 4
Private Pool No
Others
Ownership Freehold








