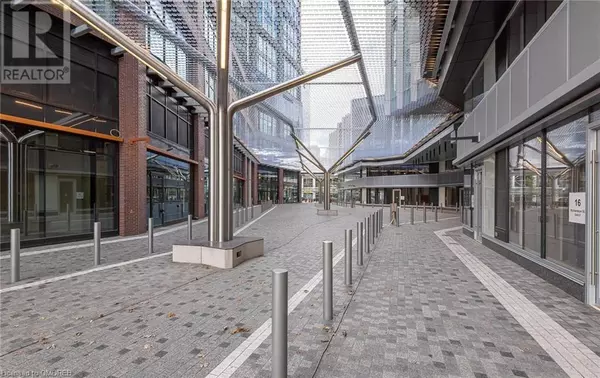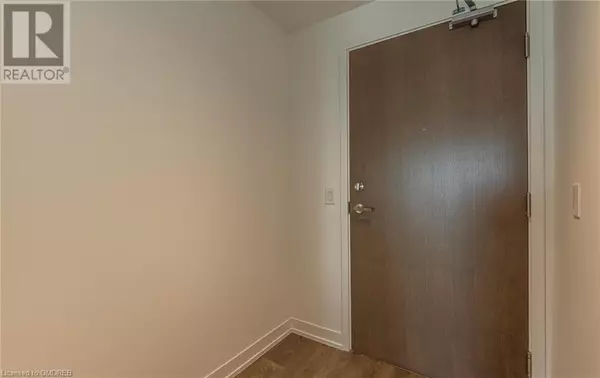
15 LOWER JARVIS STREET Street Unit# 3 Toronto, ON M5E0C4
2 Beds
2 Baths
713 SqFt
UPDATED:
Key Details
Property Type Condo
Sub Type Condominium
Listing Status Active
Purchase Type For Rent
Square Footage 713 sqft
Subdivision Tcw8 - Waterfront Communities C8
MLS® Listing ID 40679276
Bedrooms 2
Originating Board The Oakville, Milton & District Real Estate Board
Year Built 2020
Property Description
Location
Province ON
Rooms
Extra Room 1 Main level Measurements not available 3pc Bathroom
Extra Room 2 Main level Measurements not available 4pc Bathroom
Extra Room 3 Main level 8'6'' x 8'2'' Bedroom
Extra Room 4 Main level 10'0'' x 9'6'' Primary Bedroom
Extra Room 5 Main level 12'9'' x 7'1'' Kitchen
Extra Room 6 Main level 11'4'' x 10'4'' Dining room
Interior
Heating Forced air
Cooling Central air conditioning
Exterior
Parking Features Yes
View Y/N No
Total Parking Spaces 1
Private Pool No
Building
Story 1
Sewer Municipal sewage system
Others
Ownership Condominium
Acceptable Financing Monthly
Listing Terms Monthly







