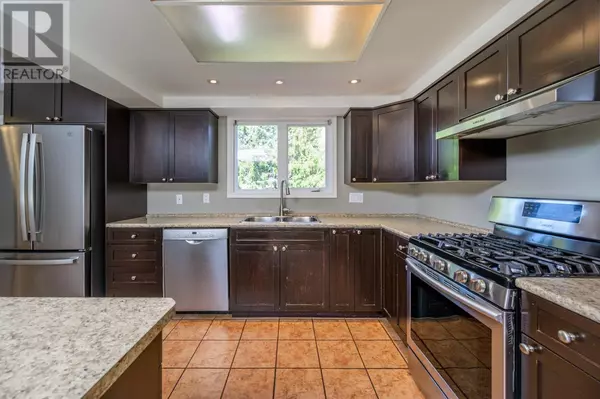
1050 FRANCOIS CRESCENT Prince George, BC V2M4H1
5 Beds
3 Baths
2,650 SqFt
UPDATED:
Key Details
Property Type Single Family Home
Sub Type Freehold
Listing Status Active
Purchase Type For Sale
Square Footage 2,650 sqft
Price per Sqft $226
MLS® Listing ID R2946333
Bedrooms 5
Originating Board BC Northern Real Estate Board
Year Built 1973
Lot Size 0.293 Acres
Acres 12762.0
Property Description
Location
Province BC
Rooms
Extra Room 1 Above 19 ft , 2 in X 14 ft Primary Bedroom
Extra Room 2 Above 15 ft , 1 in X 13 ft , 1 in Bedroom 3
Extra Room 3 Above 11 ft , 5 in X 10 ft , 1 in Bedroom 4
Extra Room 4 Above 11 ft , 1 in X 10 ft , 9 in Bedroom 5
Extra Room 5 Above 11 ft , 5 in X 9 ft , 1 in Laundry room
Extra Room 6 Main level 21 ft , 5 in X 14 ft , 4 in Living room
Interior
Heating Baseboard heaters, Hot Water
Fireplaces Number 1
Exterior
Garage Yes
Garage Spaces 1.0
Garage Description 1
Waterfront No
View Y/N No
Roof Type Conventional
Private Pool No
Building
Story 2
Others
Ownership Freehold







