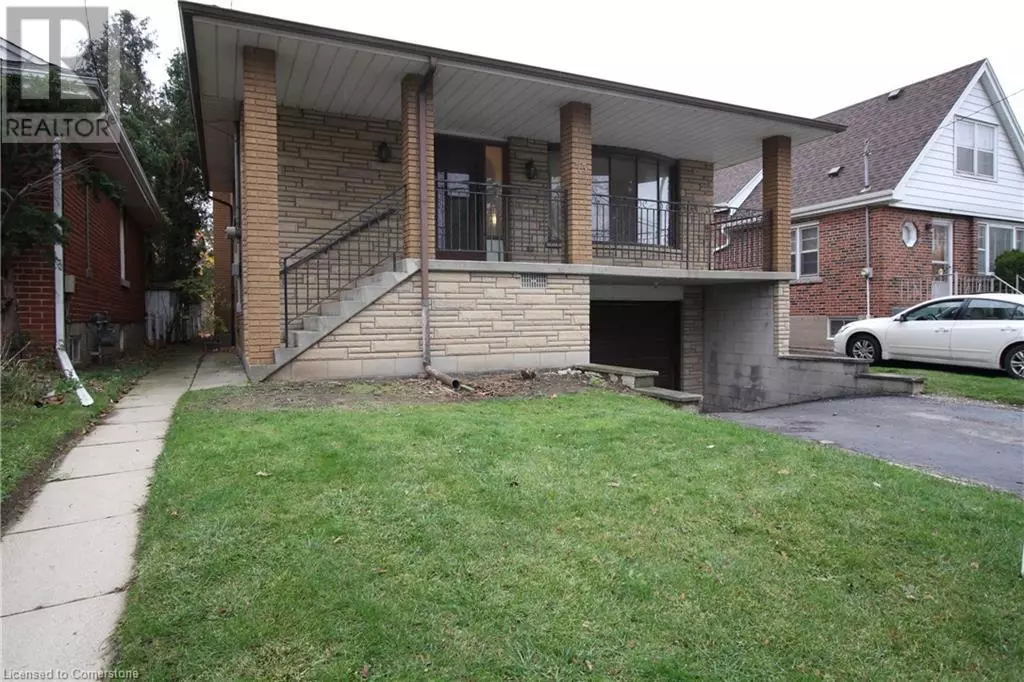
73 GLENMOUNT Avenue Hamilton, ON L8S2L3
3 Beds
2 Baths
2,184 SqFt
OPEN HOUSE
Sun Nov 24, 2:00am - 4:00pm
Sat Nov 23, 2:00am - 4:00pm
UPDATED:
Key Details
Property Type Single Family Home
Sub Type Freehold
Listing Status Active
Purchase Type For Sale
Square Footage 2,184 sqft
Price per Sqft $412
Subdivision 113 - Ainslie Wood
MLS® Listing ID 40680388
Bedrooms 3
Originating Board Cornerstone - Hamilton-Burlington
Year Built 1978
Property Description
Location
Province ON
Rooms
Extra Room 1 Second level Measurements not available 4pc Bathroom
Extra Room 2 Second level 13'0'' x 11'9'' Bedroom
Extra Room 3 Second level 13'0'' x 11'10'' Bedroom
Extra Room 4 Second level 12'9'' x 11'10'' Primary Bedroom
Extra Room 5 Basement 26'4'' x 26'3'' Other
Extra Room 6 Lower level 21'4'' x 12'8'' Laundry room
Interior
Heating Forced air,
Cooling Central air conditioning
Fireplaces Number 1
Fireplaces Type Other - See remarks
Exterior
Garage Yes
Community Features Community Centre
Waterfront No
View Y/N No
Total Parking Spaces 2
Private Pool No
Building
Sewer Municipal sewage system
Others
Ownership Freehold







