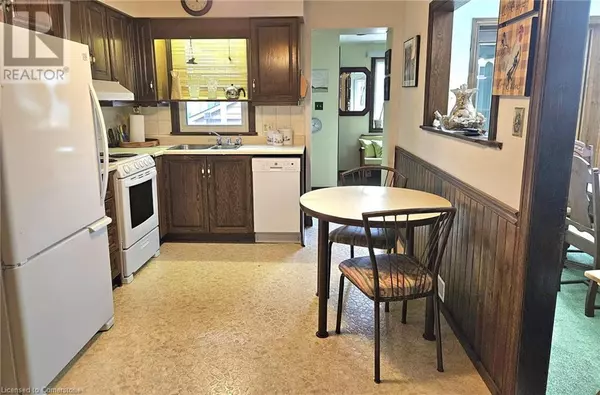
28 CAMERON Avenue Hamilton, ON L8H4Y8
2 Beds
2 Baths
1,292 SqFt
OPEN HOUSE
Sun Nov 24, 2:00pm - 4:00pm
UPDATED:
Key Details
Property Type Single Family Home
Sub Type Freehold
Listing Status Active
Purchase Type For Sale
Square Footage 1,292 sqft
Price per Sqft $386
Subdivision 231 - Homeside
MLS® Listing ID 40679912
Bedrooms 2
Originating Board Cornerstone - Hamilton-Burlington
Year Built 1930
Property Description
Location
Province ON
Rooms
Extra Room 1 Second level 6'3'' x 5'3'' 3pc Bathroom
Extra Room 2 Second level 11'4'' x 13'11'' Bedroom
Extra Room 3 Second level 11'11'' x 11'5'' Bedroom
Extra Room 4 Lower level 10'1'' x 9'3'' Laundry room
Extra Room 5 Lower level 7'2'' x 6'1'' 3pc Bathroom
Extra Room 6 Lower level 19'8'' x 10'3'' Recreation room
Interior
Heating Forced air, Hot water radiator heat,
Cooling Central air conditioning
Exterior
Garage Yes
Community Features High Traffic Area, Community Centre
Waterfront No
View Y/N Yes
View City view
Total Parking Spaces 3
Private Pool No
Building
Lot Description Landscaped
Story 1.5
Sewer Municipal sewage system
Others
Ownership Freehold







