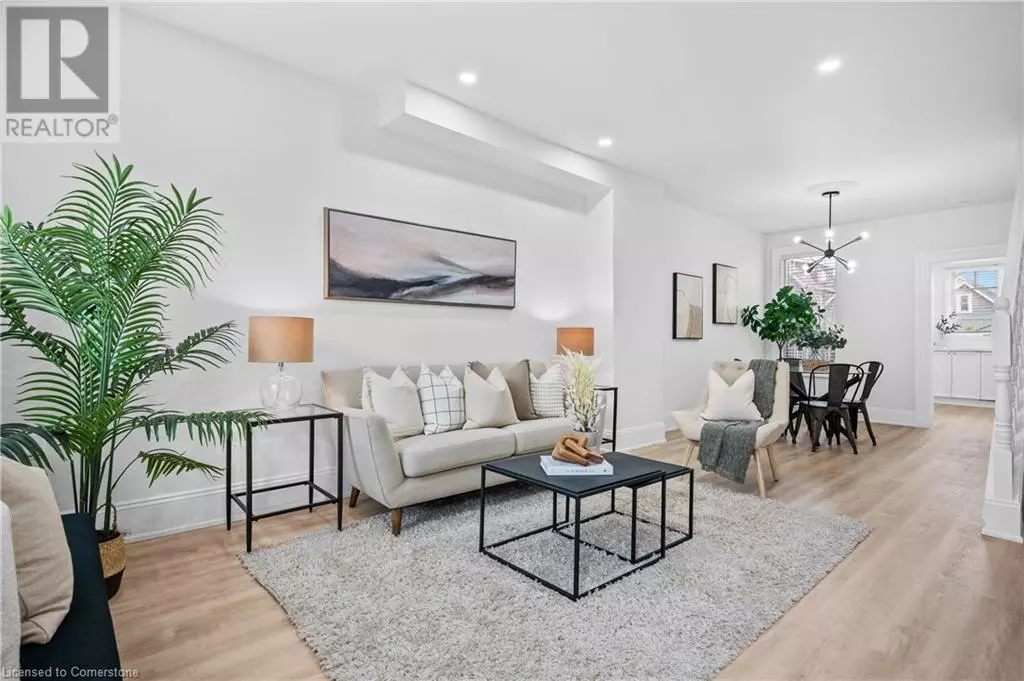
104 GIBSON Avenue Hamilton, ON L8L6J8
3 Beds
1 Bath
803 SqFt
OPEN HOUSE
Sun Dec 01, 2:00pm - 4:00pm
UPDATED:
Key Details
Property Type Single Family Home
Sub Type Freehold
Listing Status Active
Purchase Type For Sale
Square Footage 803 sqft
Price per Sqft $560
Subdivision 200 - Gibson/Stipley
MLS® Listing ID 40680999
Style 2 Level
Bedrooms 3
Originating Board Cornerstone - Hamilton-Burlington
Property Description
Location
Province ON
Rooms
Extra Room 1 Second level 6'2'' x 5'8'' 4pc Bathroom
Extra Room 2 Second level 7'5'' x 11'9'' Bedroom
Extra Room 3 Second level 6'4'' x 12'1'' Bedroom
Extra Room 4 Second level 11'9'' x 7'7'' Primary Bedroom
Extra Room 5 Basement 11'6'' x 26'1'' Utility room
Extra Room 6 Main level 7'5'' x 11'9'' Kitchen
Interior
Heating Forced air
Cooling Central air conditioning
Exterior
Garage No
Community Features Quiet Area
View Y/N No
Total Parking Spaces 1
Private Pool No
Building
Story 2
Sewer Municipal sewage system
Architectural Style 2 Level
Others
Ownership Freehold







