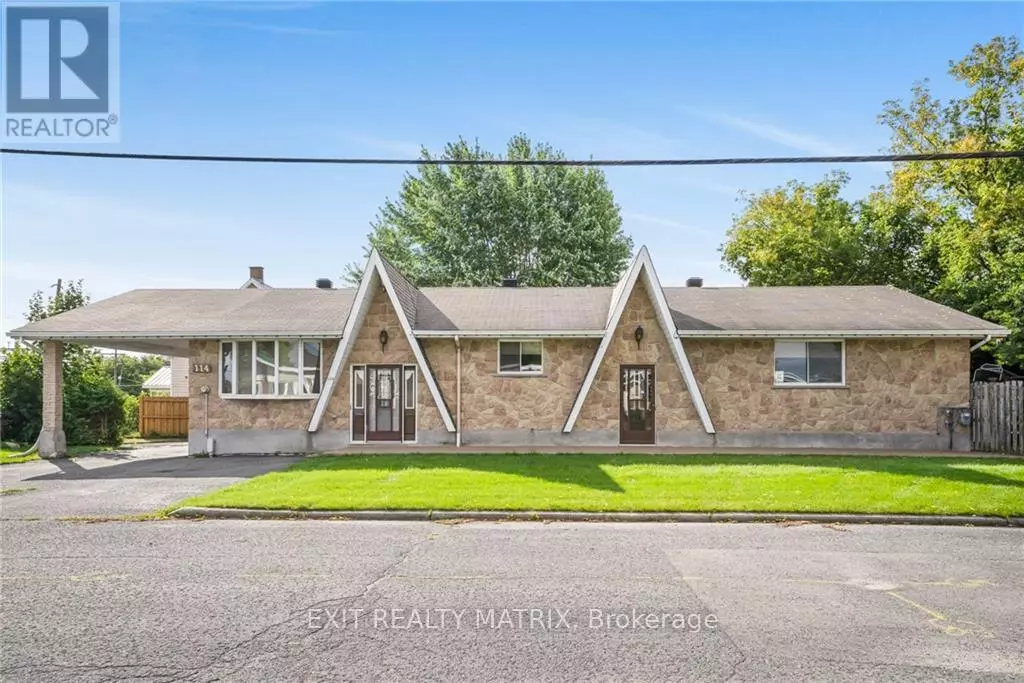
114 ST GEORGE WEST STREET North Glengarry, ON K0C1A0
2 Beds
3 Baths
UPDATED:
Key Details
Property Type Single Family Home
Sub Type Freehold
Listing Status Active
Purchase Type For Sale
Subdivision 719 - Alexandria
MLS® Listing ID X9518109
Style Bungalow
Bedrooms 2
Half Baths 1
Originating Board Cornwall & District Real Estate Board
Property Description
Location
Province ON
Rooms
Extra Room 1 Basement 1.95 m X 1.16 m Bathroom
Extra Room 2 Basement 9.34 m X 4.57 m Recreational, Games room
Extra Room 3 Basement 3.78 m X 2.69 m Laundry room
Extra Room 4 Main level 3.65 m X 2.64 m Kitchen
Extra Room 5 Main level 4.57 m X 4.06 m Dining room
Extra Room 6 Main level 3.6 m X 5.35 m Primary Bedroom
Interior
Heating Heat Pump
Cooling Wall unit
Exterior
Parking Features Yes
View Y/N No
Total Parking Spaces 3
Private Pool No
Building
Story 1
Sewer Sanitary sewer
Architectural Style Bungalow
Others
Ownership Freehold







