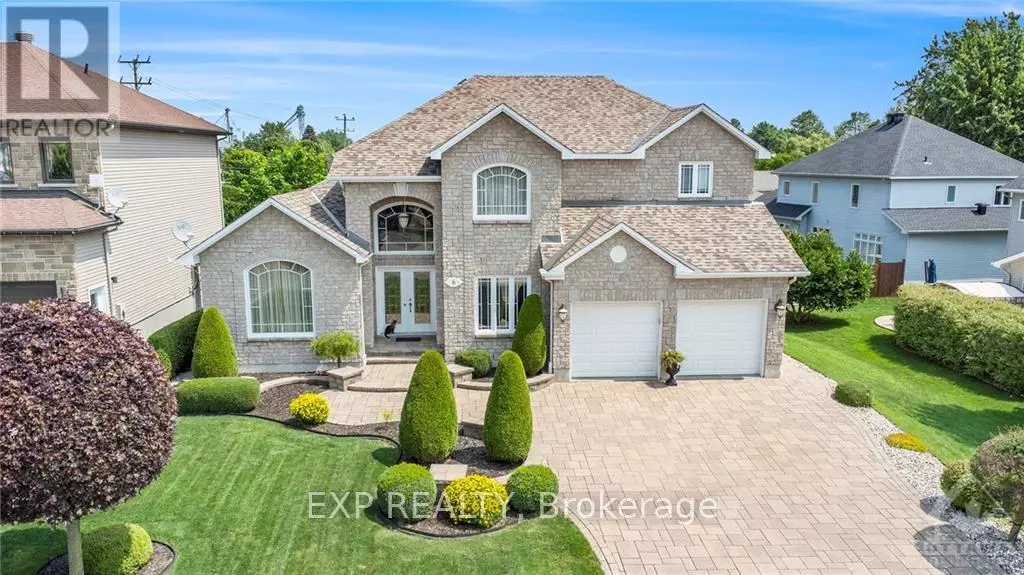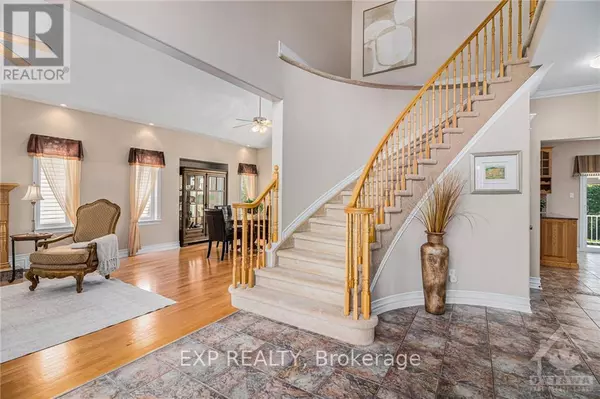
8 DU BOISE STREET Russell (602 - Embrun), ON K0A1W0
5 Beds
3 Baths
UPDATED:
Key Details
Property Type Single Family Home
Sub Type Freehold
Listing Status Active
Purchase Type For Sale
Subdivision 602 - Embrun
MLS® Listing ID X9519372
Bedrooms 5
Originating Board Ottawa Real Estate Board
Property Description
Location
Province ON
Rooms
Extra Room 1 Second level Measurements not available Bathroom
Extra Room 2 Second level Measurements not available Other
Extra Room 3 Second level 3.22 m X 3.53 m Bedroom
Extra Room 4 Second level 3.93 m X 3.14 m Bedroom
Extra Room 5 Second level 3.68 m X 5.68 m Bedroom
Extra Room 6 Second level Measurements not available Bathroom
Interior
Heating Forced air
Cooling Central air conditioning, Air exchanger
Fireplaces Number 1
Exterior
Garage Yes
View Y/N No
Total Parking Spaces 8
Private Pool No
Building
Story 2
Sewer Sanitary sewer
Others
Ownership Freehold







