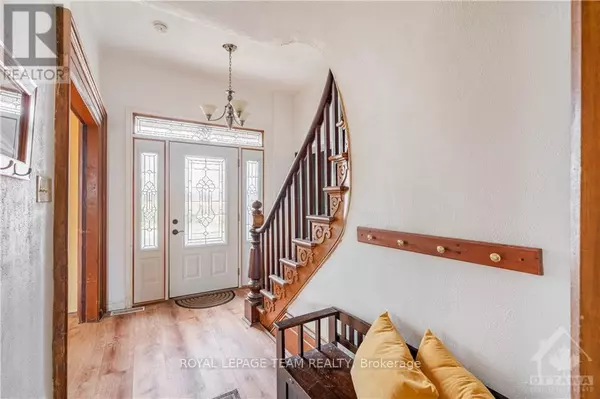
23 BLACKSMITH ROAD Rideau Lakes, ON K0G1L0
4 Beds
2 Baths
UPDATED:
Key Details
Property Type Single Family Home
Sub Type Freehold
Listing Status Active
Purchase Type For Sale
Subdivision 820 - Rideau Lakes (South Elmsley) Twp
MLS® Listing ID X10427998
Bedrooms 4
Originating Board Ottawa Real Estate Board
Property Description
Location
Province ON
Rooms
Extra Room 1 Second level 3.42 m X 3.09 m Bedroom
Extra Room 2 Second level 4.69 m X 4.19 m Bedroom
Extra Room 3 Second level 5.08 m X 4.01 m Primary Bedroom
Extra Room 4 Second level 3.65 m X 3.35 m Bedroom
Extra Room 5 Main level 6.01 m X 4.26 m Living room
Extra Room 6 Main level 4.57 m X 3.86 m Dining room
Interior
Heating Forced air
Cooling Central air conditioning
Exterior
Parking Features No
Community Features Community Centre
View Y/N No
Total Parking Spaces 6
Private Pool No
Building
Story 2
Sewer Septic System
Others
Ownership Freehold







