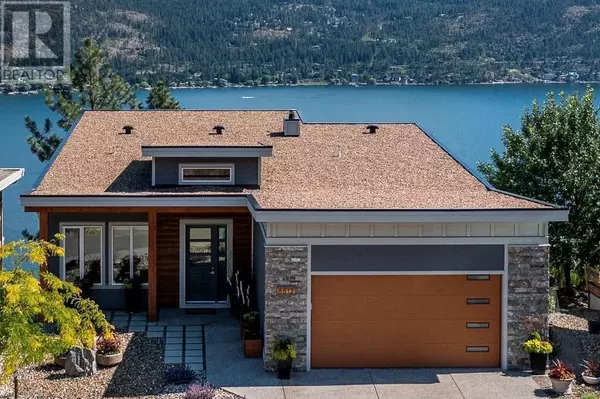
8812 Oxford Road Vernon, BC V1H2K8
3 Beds
3 Baths
2,977 SqFt
UPDATED:
Key Details
Property Type Single Family Home
Sub Type Freehold
Listing Status Active
Purchase Type For Sale
Square Footage 2,977 sqft
Price per Sqft $399
Subdivision Adventure Bay
MLS® Listing ID 10318389
Style Ranch
Bedrooms 3
Half Baths 1
Originating Board Association of Interior REALTORS®
Year Built 2019
Lot Size 9,147 Sqft
Acres 9147.6
Property Description
Location
Province BC
Zoning Unknown
Rooms
Extra Room 1 Lower level 20' x 11'11'' Workshop
Extra Room 2 Lower level 14' x 11'10'' Bedroom
Extra Room 3 Lower level 6'2'' x 7'5'' Storage
Extra Room 4 Lower level 9'1'' x 7'1'' Utility room
Extra Room 5 Lower level 8'8'' x 10'6'' 4pc Bathroom
Extra Room 6 Lower level 12'11'' x 10'7'' Den
Interior
Heating See remarks
Cooling Central air conditioning
Flooring Vinyl
Fireplaces Type Unknown
Exterior
Garage Yes
Garage Spaces 2.0
Garage Description 2
Community Features Rural Setting
Waterfront Yes
View Y/N Yes
View Lake view, Mountain view, View (panoramic)
Roof Type Unknown
Total Parking Spaces 4
Private Pool No
Building
Lot Description Landscaped
Story 2
Sewer Municipal sewage system
Architectural Style Ranch
Others
Ownership Freehold







