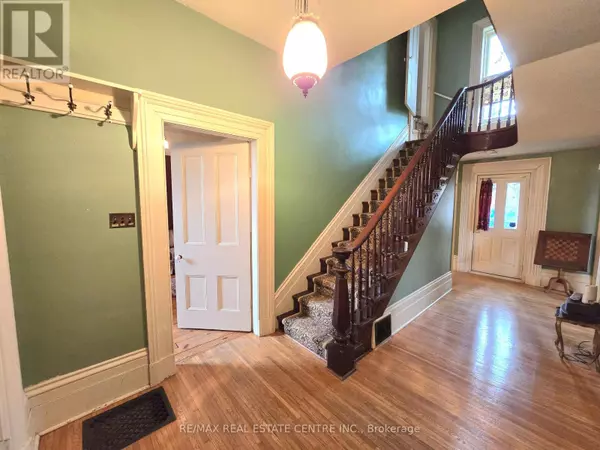
340 DUNDAS STREET E Hamilton (waterdown), ON L0R1H2
4 Beds
2 Baths
2,499 SqFt
UPDATED:
Key Details
Property Type Single Family Home
Sub Type Freehold
Listing Status Active
Purchase Type For Sale
Square Footage 2,499 sqft
Price per Sqft $552
Subdivision Waterdown
MLS® Listing ID X9004442
Bedrooms 4
Originating Board Toronto Regional Real Estate Board
Property Description
Location
Province ON
Rooms
Extra Room 1 Main level 4.98 m X 4.1 m Kitchen
Extra Room 2 Main level 2.95 m X 1.36 m Bathroom
Extra Room 3 Main level 2.36 m X 2.07 m Pantry
Extra Room 4 Main level 7.78 m X 4.22 m Great room
Extra Room 5 Main level 4.15 m X 5 m Family room
Extra Room 6 Main level 4.11 m X 3.03 m Office
Interior
Heating Forced air
Flooring Slate, Hardwood, Tile, Wood, Carpeted
Exterior
Garage No
Waterfront No
View Y/N No
Total Parking Spaces 4
Private Pool No
Building
Story 2
Sewer Sanitary sewer
Others
Ownership Freehold







