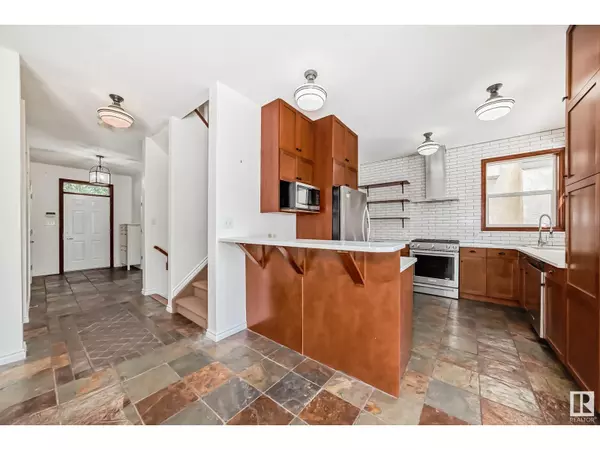REQUEST A TOUR If you would like to see this home without being there in person, select the "Virtual Tour" option and your agent will contact you to discuss available opportunities.
In-PersonVirtual Tour

$ 875,000
Est. payment /mo
Active
11809 71A AV NW Edmonton, AB T6G2W5
4 Beds
4 Baths
1,735 SqFt
UPDATED:
Key Details
Property Type Single Family Home
Sub Type Freehold
Listing Status Active
Purchase Type For Sale
Square Footage 1,735 sqft
Price per Sqft $504
Subdivision Belgravia
MLS® Listing ID E4404709
Bedrooms 4
Half Baths 1
Originating Board REALTORS® Association of Edmonton
Year Built 2003
Property Description
STEPS away from the renowned River Valley system this home is the one you have been waiting for! Beautiful 2-storey home in desirable Belgravia neighbourhood, close to U of A with a WALK OUT BASEMENT. Walking in you are greeted by a generous hallway and on either side is a formal dining room and a large and bright home office. The main floor also includes a walk-through pantry, a spacious kitche, a welcoming living room with a gas fireplace & south-facing balcony. Upstairs the master suite is huge and can easily accommodate a king sized bed, walk-in shower & north/south balconies. Fully finished basement with a family room, guest suite, mud room, & laundry. Tandem attached garage & private, well-treed lot. Near LRT & River Valley trails. Recent updates include kitchen & bathrooms, air conditioner, furnace, washer/dryer, & gas stove. Walking distance to the river valley, University of Alberta, Cross Cancer Institute and the LRT. Don't miss this opportunity in one of the best communities in Edmonton! (id:24570)
Location
Province AB
Rooms
Extra Room 1 Basement 3.3 m X 2.7 m Bedroom 4
Extra Room 2 Main level 3.7 m X 3.1 m Living room
Extra Room 3 Main level 3 m X 3.6 m Dining room
Extra Room 4 Main level 3.3 m X 3 m Kitchen
Extra Room 5 Main level 3 m X 3 m Den
Extra Room 6 Upper Level 5 m X 3.6 m Primary Bedroom
Interior
Heating Forced air
Exterior
Garage Yes
Fence Fence
View Y/N No
Private Pool No
Building
Story 2
Others
Ownership Freehold







