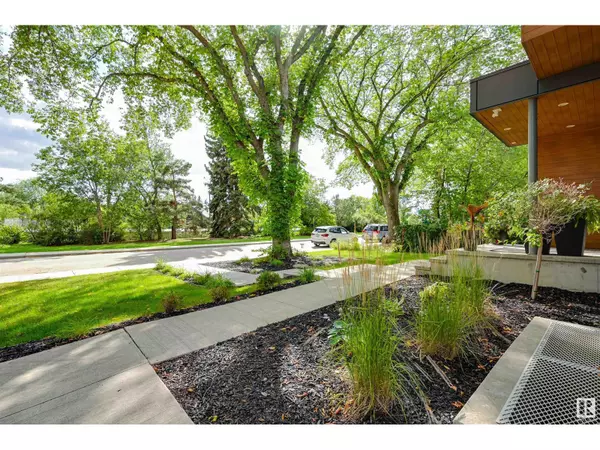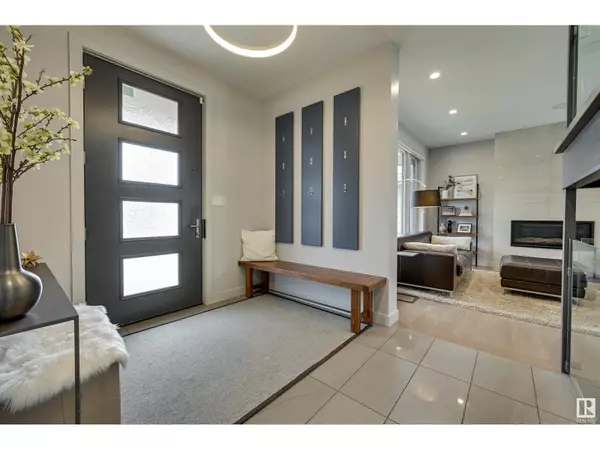
11520 74 AV NW Edmonton, AB T6G0E9
5 Beds
4 Baths
2,771 SqFt
UPDATED:
Key Details
Property Type Single Family Home
Sub Type Freehold
Listing Status Active
Purchase Type For Sale
Square Footage 2,771 sqft
Price per Sqft $667
Subdivision Belgravia
MLS® Listing ID E4406113
Bedrooms 5
Half Baths 1
Originating Board REALTORS® Association of Edmonton
Year Built 2016
Lot Size 7,420 Sqft
Acres 7420.2095
Property Description
Location
Province AB
Rooms
Extra Room 1 Basement 4.33 m X 4.08 m Bedroom 5
Extra Room 2 Basement 5.15 m X 4.85 m Recreation room
Extra Room 3 Main level 4.19 m X 4.13 m Living room
Extra Room 4 Main level 4.52 m X 3.38 m Dining room
Extra Room 5 Main level 5.05 m X 3.88 m Kitchen
Extra Room 6 Main level 3.87 m X 3.33 m Family room
Interior
Heating Forced air
Fireplaces Type Unknown
Exterior
Garage Yes
Fence Fence
View Y/N No
Total Parking Spaces 5
Private Pool No
Building
Story 2
Others
Ownership Freehold







