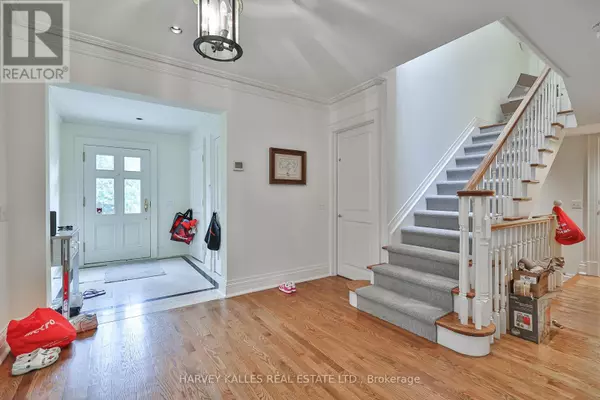
168 SANDRINGHAM DRIVE Toronto (lansing-westgate), ON M3H1E3
5 Beds
7 Baths
3,499 SqFt
UPDATED:
Key Details
Property Type Single Family Home
Sub Type Freehold
Listing Status Active
Purchase Type For Sale
Square Footage 3,499 sqft
Price per Sqft $1,857
Subdivision Lansing-Westgate
MLS® Listing ID C9362991
Bedrooms 5
Half Baths 2
Originating Board Toronto Regional Real Estate Board
Property Description
Location
Province ON
Rooms
Extra Room 1 Second level 6.12 m X 5.18 m Primary Bedroom
Extra Room 2 Second level 4.75 m X 4.34 m Bedroom 2
Extra Room 3 Second level 4.9 m X 3.56 m Bedroom 3
Extra Room 4 Second level 4.65 m X 4.55 m Bedroom 4
Extra Room 5 Basement 5.82 m X 4.88 m Recreational, Games room
Extra Room 6 Basement 4.17 m X 2.64 m Bedroom 5
Interior
Heating Forced air
Cooling Central air conditioning
Flooring Stone, Carpeted, Hardwood
Exterior
Garage Yes
Waterfront No
View Y/N No
Total Parking Spaces 10
Private Pool No
Building
Story 2
Sewer Sanitary sewer
Others
Ownership Freehold








