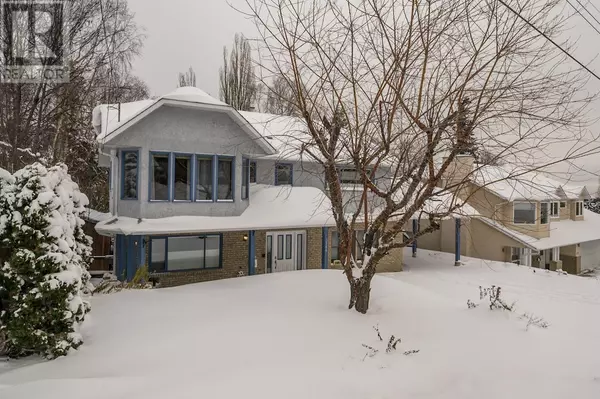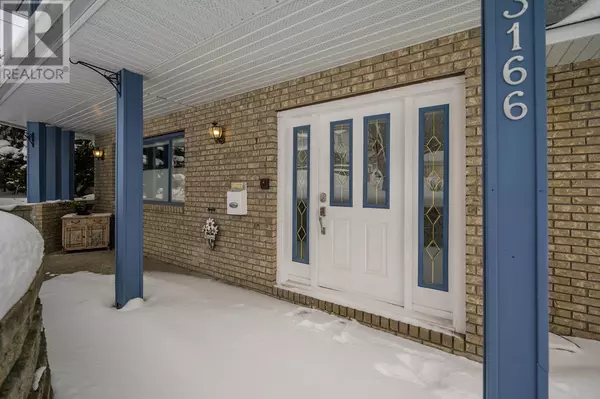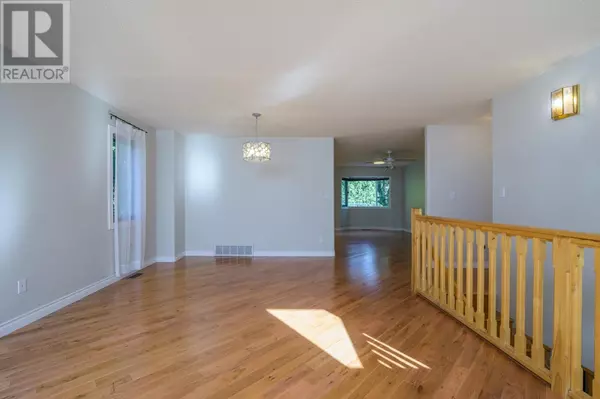
3166 WALLACE CRESCENT Prince George, BC V2K3R6
4 Beds
3 Baths
2,890 SqFt
UPDATED:
Key Details
Property Type Single Family Home
Sub Type Freehold
Listing Status Active
Purchase Type For Sale
Square Footage 2,890 sqft
Price per Sqft $204
MLS® Listing ID R2929638
Style Basement entry
Bedrooms 4
Originating Board BC Northern Real Estate Board
Year Built 1991
Lot Size 10,018 Sqft
Acres 10018.8
Property Description
Location
Province BC
Rooms
Extra Room 1 Basement 9 ft , 1 in X 8 ft , 4 in Foyer
Extra Room 2 Basement 12 ft , 8 in X 11 ft , 1 in Bedroom 4
Extra Room 3 Basement 18 ft X 18 ft Living room
Extra Room 4 Basement 18 ft , 1 in X 12 ft , 4 in Recreational, Games room
Extra Room 5 Basement 8 ft , 9 in X 19 ft Utility room
Extra Room 6 Main level 10 ft , 4 in X 11 ft , 1 in Bedroom 2
Interior
Heating Forced air
Fireplaces Number 2
Exterior
Garage Yes
Waterfront No
View Y/N No
Roof Type Conventional
Private Pool No
Building
Story 2
Architectural Style Basement entry
Others
Ownership Freehold







