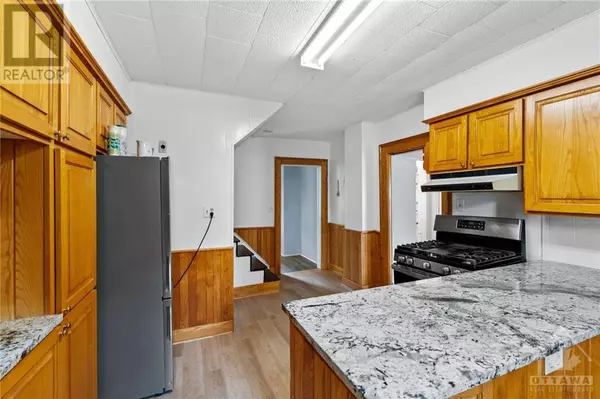
2010 CONCESSION 6C ROAD Middleville, ON K0G1K0
5 Beds
2 Baths
0.5 Acres Lot
OPEN HOUSE
Sun Nov 24, 10:00am - 12:00pm
UPDATED:
Key Details
Property Type Single Family Home
Sub Type Freehold
Listing Status Active
Purchase Type For Sale
Subdivision Middleville
MLS® Listing ID 1414631
Bedrooms 5
Originating Board Ottawa Real Estate Board
Lot Size 0.500 Acres
Acres 21780.0
Property Description
Location
Province ON
Rooms
Extra Room 1 Second level 12'8\" x 14'5\" Bedroom
Extra Room 2 Second level 10'5\" x 14'1\" Bedroom
Extra Room 3 Second level 10'5\" x 10'2\" Bedroom
Extra Room 4 Second level 13'9\" x 16'4\" Bedroom
Extra Room 5 Second level 13'1\" x 21'0\" Primary Bedroom
Extra Room 6 Second level 12'8\" x 9'5\" 4pc Bathroom
Interior
Heating Forced air
Cooling None
Flooring Vinyl
Exterior
Garage No
Community Features Family Oriented
Waterfront No
View Y/N No
Total Parking Spaces 8
Private Pool No
Building
Story 2
Sewer Septic System
Others
Ownership Freehold







