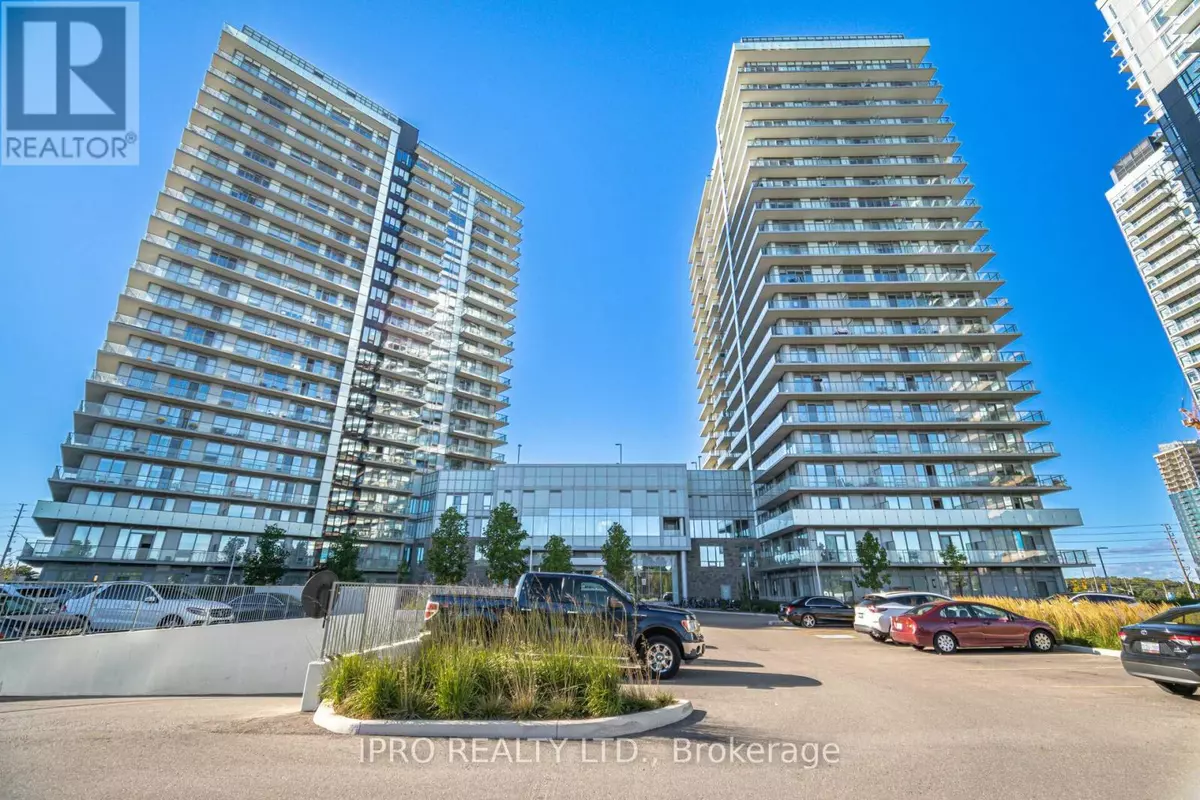
4675 Metcalfe AVE #2002 Mississauga (central Erin Mills), ON L5M0Z8
3 Beds
2 Baths
799 SqFt
UPDATED:
Key Details
Property Type Condo
Sub Type Condominium/Strata
Listing Status Active
Purchase Type For Sale
Square Footage 799 sqft
Price per Sqft $908
Subdivision Central Erin Mills
MLS® Listing ID W9379503
Bedrooms 3
Condo Fees $703/mo
Originating Board Toronto Regional Real Estate Board
Property Description
Location
Province ON
Rooms
Extra Room 1 Main level 3.93 m X 3.84 m Living room
Extra Room 2 Main level 3.93 m X 3.84 m Dining room
Extra Room 3 Main level Measurements not available Kitchen
Extra Room 4 Main level 2.32 m X 2.41 m Den
Extra Room 5 Main level 3.23 m X 3.5 m Primary Bedroom
Extra Room 6 Main level 3.32 m X 2.74 m Bedroom 2
Interior
Heating Forced air
Cooling Central air conditioning
Flooring Laminate
Exterior
Garage Yes
Community Features Pet Restrictions
View Y/N No
Total Parking Spaces 1
Private Pool Yes
Others
Ownership Condominium/Strata







