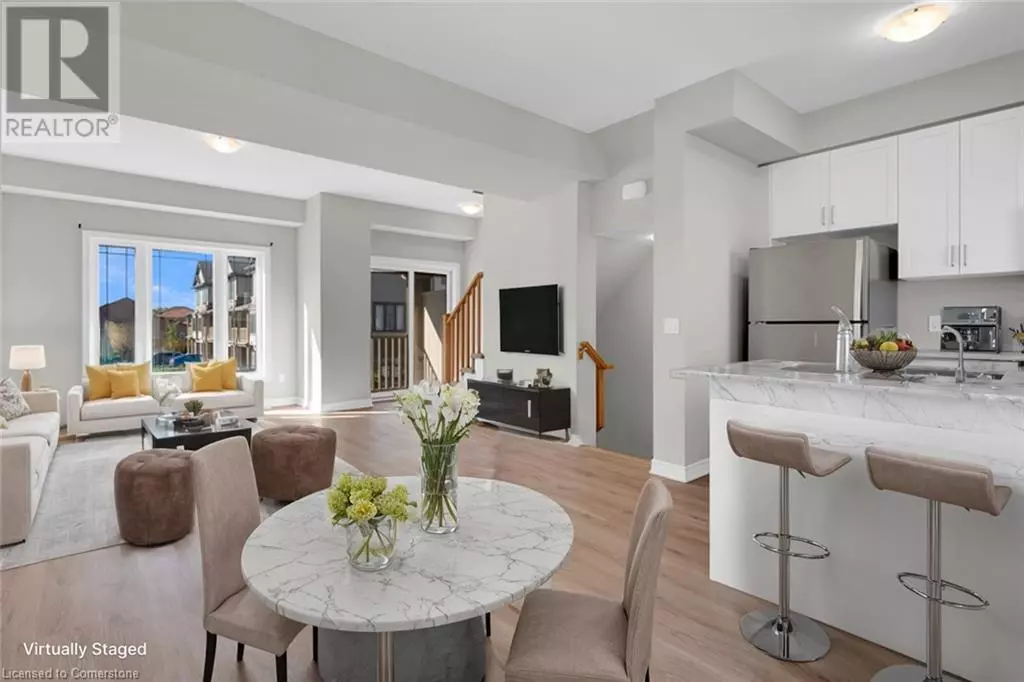
19 PICARDY Drive Unit# 5 Hamilton, ON L8J0M7
2 Beds
2 Baths
1,300 SqFt
UPDATED:
Key Details
Property Type Townhouse
Sub Type Townhouse
Listing Status Active
Purchase Type For Sale
Square Footage 1,300 sqft
Price per Sqft $461
Subdivision 502 - Felker
MLS® Listing ID 40657601
Style 3 Level
Bedrooms 2
Originating Board Cornerstone - Hamilton-Burlington
Property Description
Location
Province ON
Rooms
Extra Room 1 Third level 6'5'' x 5'3'' 3pc Bathroom
Extra Room 2 Third level 7'2'' x 7'6'' 4pc Bathroom
Extra Room 3 Third level 11'1'' x 9'11'' Bedroom
Extra Room 4 Third level 12'1'' x 11'1'' Primary Bedroom
Extra Room 5 Third level 14'1'' x 13'1'' Family room
Extra Room 6 Main level 8'5'' x 12'5'' Dinette
Interior
Heating Forced air,
Cooling Central air conditioning
Exterior
Garage Yes
Community Features School Bus
Waterfront No
View Y/N No
Total Parking Spaces 2
Private Pool No
Building
Story 3
Sewer Municipal sewage system
Architectural Style 3 Level
Others
Ownership Freehold







