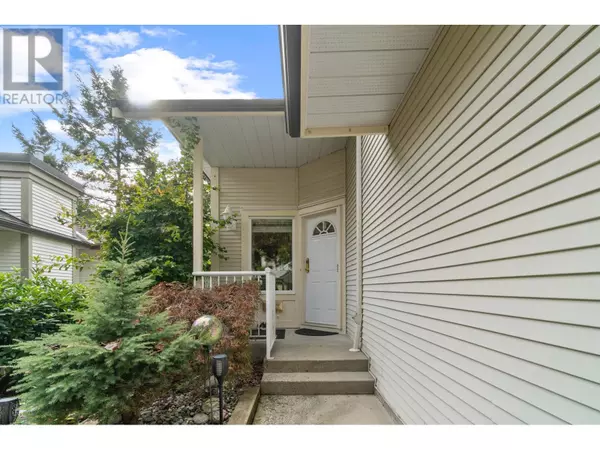REQUEST A TOUR If you would like to see this home without being there in person, select the "Virtual Tour" option and your agent will contact you to discuss available opportunities.
In-PersonVirtual Tour

$ 1,549,000
Est. payment /mo
Open 11/24 2PM-4PM
101 PARKSIDE DR #74 Port Moody, BC V3H4W6
5 Beds
4 Baths
3,208 SqFt
OPEN HOUSE
Sat Nov 23, 2:00pm - 4:00pm
Sun Nov 24, 2:00pm - 4:00pm
UPDATED:
Key Details
Property Type Townhouse
Sub Type Townhouse
Listing Status Active
Purchase Type For Sale
Square Footage 3,208 sqft
Price per Sqft $482
MLS® Listing ID R2935406
Bedrooms 5
Condo Fees $654/mo
Originating Board Greater Vancouver REALTORS®
Year Built 1994
Property Description
This spacious 3-level duplex-style townhome in Heritage Mountain offers the perfect blend of comfort and convenience. With over 3,200 sqft of living area, 5 bedrooms, and 4 bathrooms, there's plenty of room for your growing family. Enjoy the outdoors on your south-facing sundeck or in your private backyard. The living room features a double-sided gas fireplace and engineered hardwood floors. The modern kitchen features granite countertops, a gas cooktop, and ample counter space. The primary suite includes a sitting area, walk in closet and 5-piece ensuite. Additional perks include air conditioning for year-round comfort. The home is conveniently located near the recreation center, which offers a gym, sauna, hot tub, and swimming pool. You'll also be close to schools and other amenities. Don't miss this opportunity to own your dream home at "Treetops"! Open House: Nov 23 & Nov 24 from 2-4pm. (id:24570)
Location
Province BC
Interior
Heating ,
Cooling Air Conditioned
Exterior
Garage Yes
Garage Spaces 2.0
Garage Description 2
Community Features Pets Allowed With Restrictions
Waterfront No
View Y/N No
Total Parking Spaces 2
Private Pool Yes
Others
Ownership Strata







