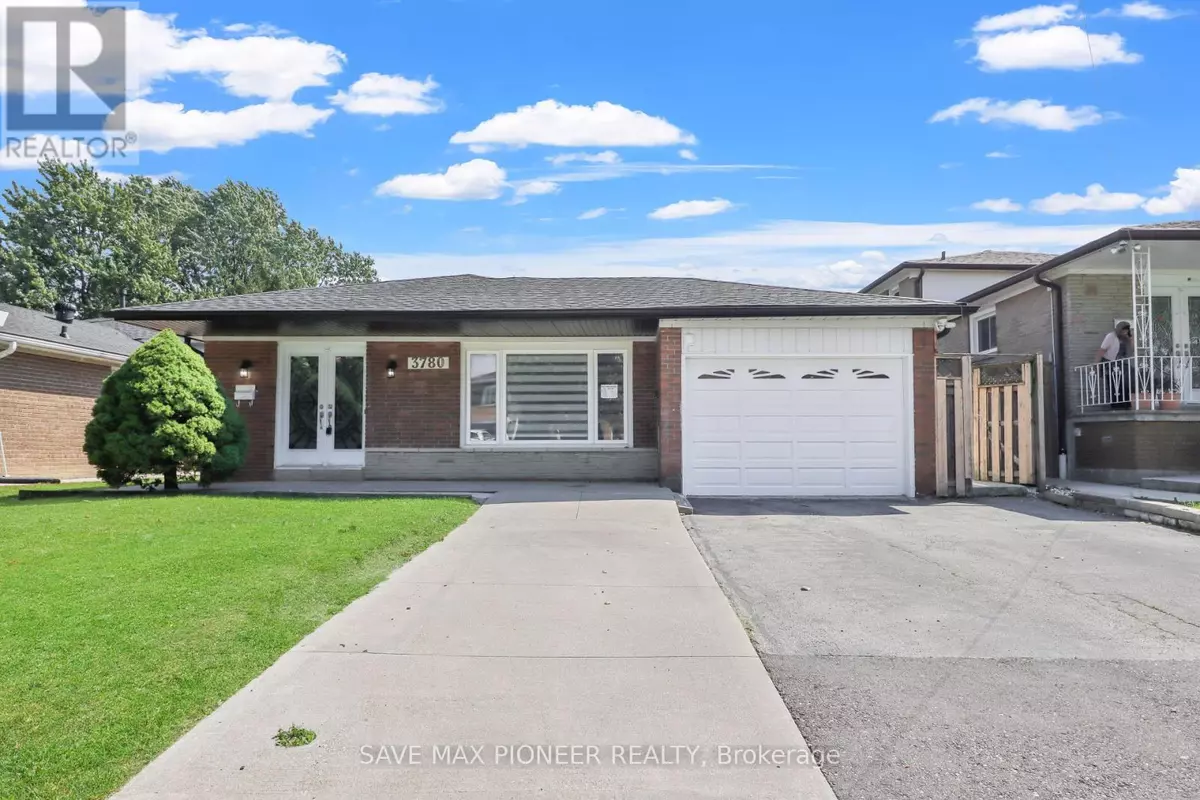REQUEST A TOUR If you would like to see this home without being there in person, select the "Virtual Tour" option and your agent will contact you to discuss available opportunities.
In-PersonVirtual Tour

$ 1,249,900
Est. payment /mo
Active
3780 WYEWOOD ROAD Mississauga (malton), ON L4T2A2
4 Beds
5 Baths
UPDATED:
Key Details
Property Type Single Family Home
Sub Type Freehold
Listing Status Active
Purchase Type For Sale
Subdivision Malton
MLS® Listing ID W9399792
Bedrooms 4
Half Baths 2
Originating Board Toronto Regional Real Estate Board
Property Description
Location! Location! Location!!! Newly Renovated, Gorgeous 3 Level backsplit Detached House Nestled in a thriving community of Malton!!! Featuring 3 Good Size Bedrooms with 3 Washroom on Main Floor. Dbl Door Entry, Pot Lights, Living & Family Area with open layout create a welcoming ambiance accentuated by abundant natural light. A Dream Kitchen, boasting Stainless Steel Appliances, Balances style with Convenience, Lots Of Cabinets And Quartz Counter Top. Garage Is Finished with Separate entrance has been Converted Into Living Space with another Full Washroom. It can be used as another Bedroom With Office Space for Professionals. Brand New 2 Bed Basement with Separate Entrance. Conveniently located with easy access to Hwy 427, 401, and ETR 407, Close to Schools, Parks, Library, All Major Transit, Go Station, AirPort, Humber College , Place of Worship, Popular shopping destinations like Woodbine and Westwood Mall. Don't miss this exceptional opportunity in a family-friendly neighborhood!!!! (id:24570)
Location
Province ON
Rooms
Extra Room 1 Lower level 3.51 m X 3.07 m Kitchen
Extra Room 2 Lower level 7.34 m X 4.42 m Family room
Extra Room 3 Main level 5.02 m X 4.7 m Living room
Extra Room 4 Main level 3.83 m X 3.56 m Dining room
Extra Room 5 Main level 3.24 m X 2.97 m Kitchen
Extra Room 6 Main level 4.53 m X 4.15 m Eating area
Interior
Heating Forced air
Cooling Central air conditioning
Exterior
Garage Yes
View Y/N No
Total Parking Spaces 3
Private Pool No
Building
Sewer Sanitary sewer
Others
Ownership Freehold







