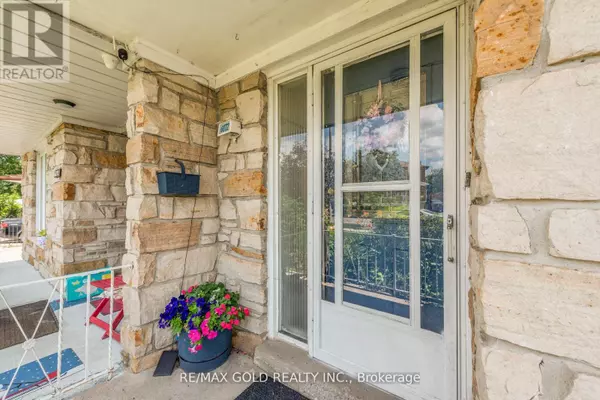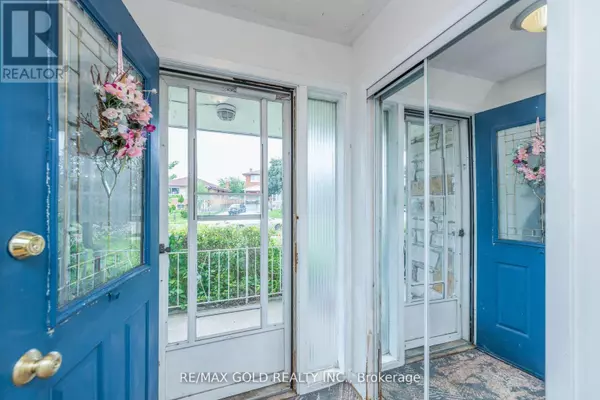
6872 DARCEL AVENUE Mississauga (malton), ON L4T2W5
4 Beds
2 Baths
UPDATED:
Key Details
Property Type Single Family Home
Sub Type Freehold
Listing Status Active
Purchase Type For Sale
Subdivision Malton
MLS® Listing ID W9512441
Bedrooms 4
Half Baths 1
Originating Board Toronto Regional Real Estate Board
Property Description
Location
Province ON
Rooms
Extra Room 1 Main level 5.9 m X 3.24 m Living room
Extra Room 2 Main level 3.47 m X 2.56 m Dining room
Extra Room 3 Main level 5.06 m X 3.058 m Kitchen
Extra Room 4 Main level 4.38 m X 3.56 m Bedroom
Extra Room 5 Main level 3.871 m X 2.21 m Foyer
Extra Room 6 Upper Level 4.139 m X 3.2 m Primary Bedroom
Interior
Heating Forced air
Cooling Window air conditioner
Flooring Hardwood, Carpeted
Exterior
Garage No
Fence Fenced yard
Community Features Community Centre
View Y/N No
Total Parking Spaces 2
Private Pool Yes
Building
Sewer Sanitary sewer
Others
Ownership Freehold







