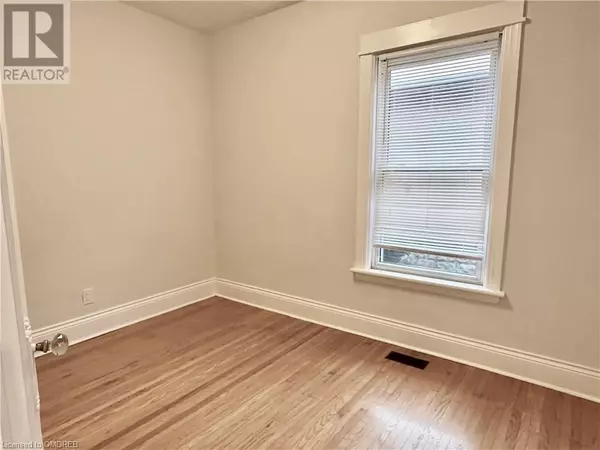
220 MAPLEWOOD Avenue Unit# 1 Hamilton, ON L8M1X8
3 Beds
1 Bath
650 SqFt
UPDATED:
Key Details
Property Type Single Family Home
Sub Type Freehold
Listing Status Active
Purchase Type For Rent
Square Footage 650 sqft
Subdivision 220 - St. Clair/Blakeley
MLS® Listing ID 40671477
Bedrooms 3
Originating Board The Oakville, Milton & District Real Estate Board
Property Description
Location
Province ON
Rooms
Extra Room 1 Main level 12'3'' x 8'5'' Kitchen
Extra Room 2 Main level 4'8'' x 3'9'' Foyer
Extra Room 3 Main level 6'5'' x 9'1'' Dinette
Extra Room 4 Main level 12'11'' x 11'1'' Living room
Extra Room 5 Main level Measurements not available 4pc Bathroom
Extra Room 6 Main level 7'5'' x 9'8'' Bedroom
Interior
Heating Forced air,
Cooling Central air conditioning
Exterior
Parking Features No
View Y/N No
Total Parking Spaces 1
Private Pool No
Building
Story 1
Sewer Municipal sewage system
Others
Ownership Freehold
Acceptable Financing Monthly
Listing Terms Monthly







