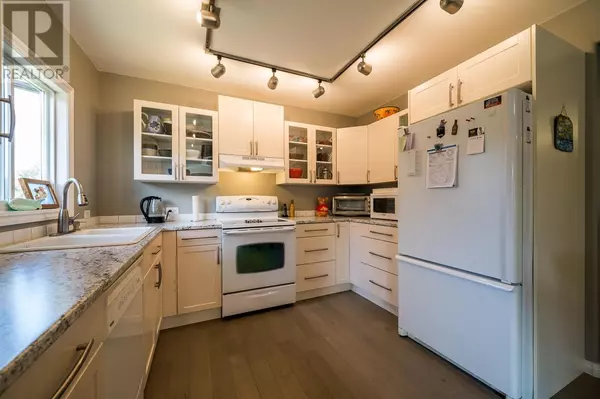2372 OJIBWAY Road Kamloops, BC V2H1T7
4 Beds
2 Baths
1,980 SqFt
UPDATED:
Key Details
Property Type Single Family Home
Sub Type Leasehold/Leased Land
Listing Status Active
Purchase Type For Sale
Square Footage 1,980 sqft
Price per Sqft $252
Subdivision Paul Lake
MLS® Listing ID 180663
Style Ranch
Bedrooms 4
Half Baths 1
Originating Board Association of Interior REALTORS®
Year Built 1970
Lot Size 0.420 Acres
Acres 18295.2
Property Description
Location
Province BC
Zoning Unknown
Rooms
Extra Room 1 Basement 9'5'' x 10'5'' Bedroom
Extra Room 2 Basement 10'8'' x 13'7'' Bedroom
Extra Room 3 Basement Measurements not available 3pc Bathroom
Extra Room 4 Basement 10'0'' x 10'0'' Utility room
Extra Room 5 Basement 11'0'' x 18'6'' Recreation room
Extra Room 6 Main level 8'5'' x 11'8'' Bedroom
Interior
Heating Baseboard heaters
Flooring Mixed Flooring
Fireplaces Type Conventional
Exterior
Parking Features No
View Y/N No
Roof Type Unknown
Private Pool No
Building
Architectural Style Ranch
Others
Ownership Leasehold/Leased Land






