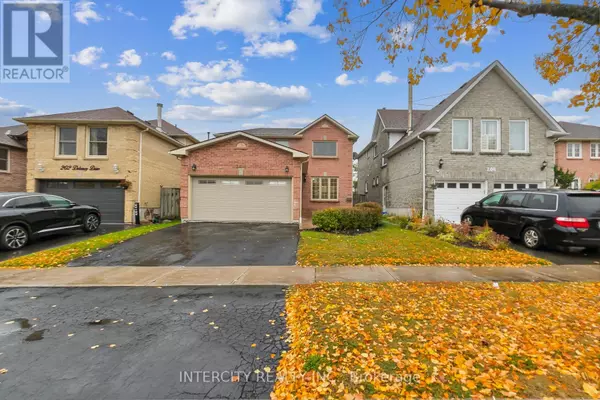204 DELANEY DRIVE Ajax (central West), ON L1T2B4
5 Beds
5 Baths
1,499 SqFt
UPDATED:
Key Details
Property Type Single Family Home
Sub Type Freehold
Listing Status Active
Purchase Type For Sale
Square Footage 1,499 sqft
Price per Sqft $733
Subdivision Central West
MLS® Listing ID E9877165
Bedrooms 5
Half Baths 2
Originating Board Toronto Regional Real Estate Board
Property Description
Location
Province ON
Rooms
Extra Room 1 Second level 5.38 m X 3.6 m Primary Bedroom
Extra Room 2 Second level 3.6 m X 3.28 m Bedroom 2
Extra Room 3 Second level 3.6 m X 3 m Bedroom 3
Extra Room 4 Basement 7.21 m X 4.1 m Living room
Extra Room 5 Basement 2.8 m X 3.9 m Kitchen
Extra Room 6 Basement 3.3 m X 3.1 m Bedroom 4
Interior
Heating Forced air
Cooling Central air conditioning
Flooring Wood, Ceramic
Fireplaces Number 1
Exterior
Parking Features Yes
Fence Fenced yard
View Y/N No
Total Parking Spaces 6
Private Pool No
Building
Lot Description Landscaped
Story 2
Sewer Sanitary sewer
Others
Ownership Freehold






