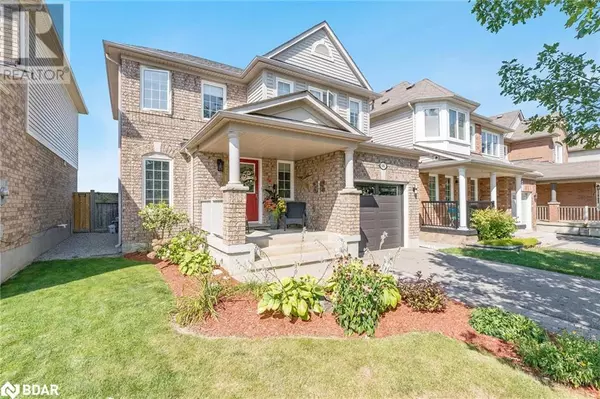
66 JOHN W TAYLOR Avenue Alliston, ON L9R0E1
3 Beds
3 Baths
1,807 SqFt
OPEN HOUSE
Sun Nov 24, 2:00pm - 4:00pm
UPDATED:
Key Details
Property Type Single Family Home
Sub Type Freehold
Listing Status Active
Purchase Type For Sale
Square Footage 1,807 sqft
Price per Sqft $484
Subdivision Nt45 - Alliston
MLS® Listing ID 40674452
Style 2 Level
Bedrooms 3
Half Baths 1
Originating Board Barrie & District Association of REALTORS® Inc.
Year Built 2008
Property Description
Location
Province ON
Rooms
Extra Room 1 Second level Measurements not available 4pc Bathroom
Extra Room 2 Second level 10'6'' x 10'2'' Bedroom
Extra Room 3 Second level 11'7'' x 11'2'' Bedroom
Extra Room 4 Second level Measurements not available Full bathroom
Extra Room 5 Second level 16'2'' x 11'2'' Primary Bedroom
Extra Room 6 Basement 26'7'' x 14'3'' Family room
Interior
Heating Forced air,
Cooling Central air conditioning
Fireplaces Number 1
Fireplaces Type Other - See remarks
Exterior
Garage Yes
Waterfront No
View Y/N No
Total Parking Spaces 3
Private Pool No
Building
Story 2
Sewer Municipal sewage system
Architectural Style 2 Level
Others
Ownership Freehold







