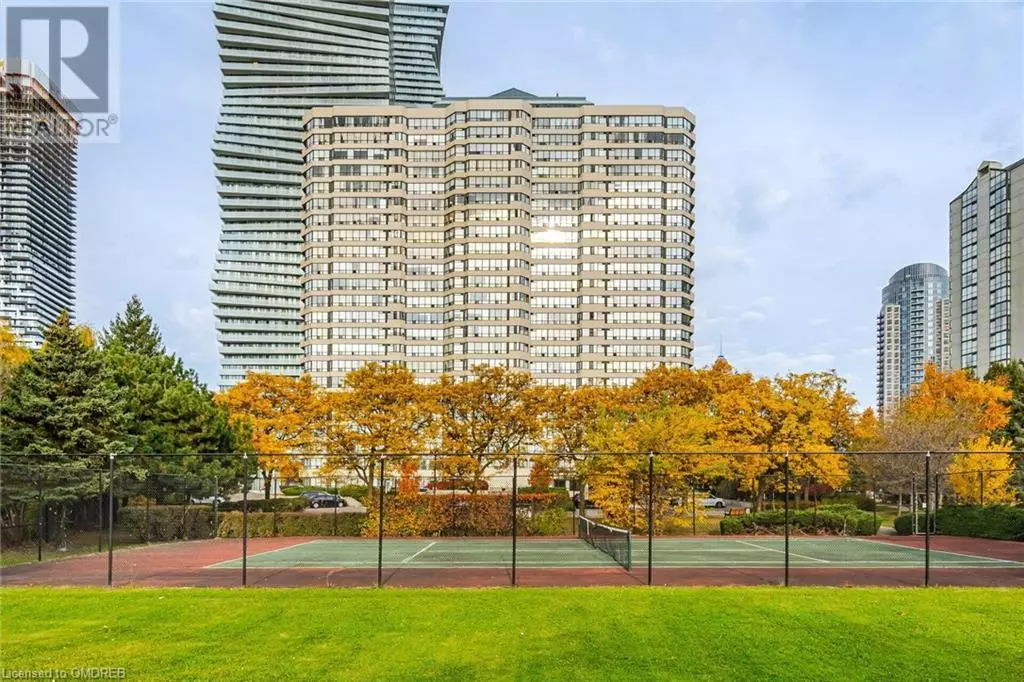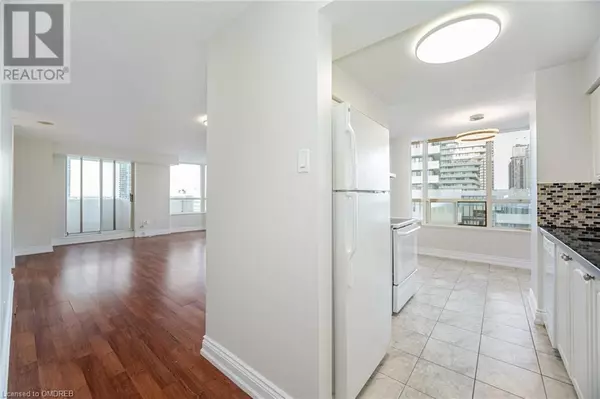
400 WEBB Drive Unit# 1004 Mississauga, ON L5B3Z7
3 Beds
2 Baths
1,275 SqFt
UPDATED:
Key Details
Property Type Condo
Sub Type Condominium
Listing Status Active
Purchase Type For Sale
Square Footage 1,275 sqft
Price per Sqft $548
Subdivision 0210 - City Centre
MLS® Listing ID 40678041
Bedrooms 3
Condo Fees $898/mo
Originating Board The Oakville, Milton & District Real Estate Board
Property Description
Location
Province ON
Rooms
Extra Room 1 Main level Measurements not available 4pc Bathroom
Extra Room 2 Main level 1' x 1' 4pc Bathroom
Extra Room 3 Main level 1' x 1' Foyer
Extra Room 4 Main level 14'11'' x 10'2'' Bedroom
Extra Room 5 Main level 14'7'' x 10'3'' Primary Bedroom
Extra Room 6 Main level 19'3'' x 8'1'' Den
Interior
Heating Forced air
Cooling Central air conditioning
Exterior
Garage No
Waterfront No
View Y/N No
Total Parking Spaces 2
Private Pool No
Building
Story 1
Sewer Municipal sewage system
Others
Ownership Condominium







