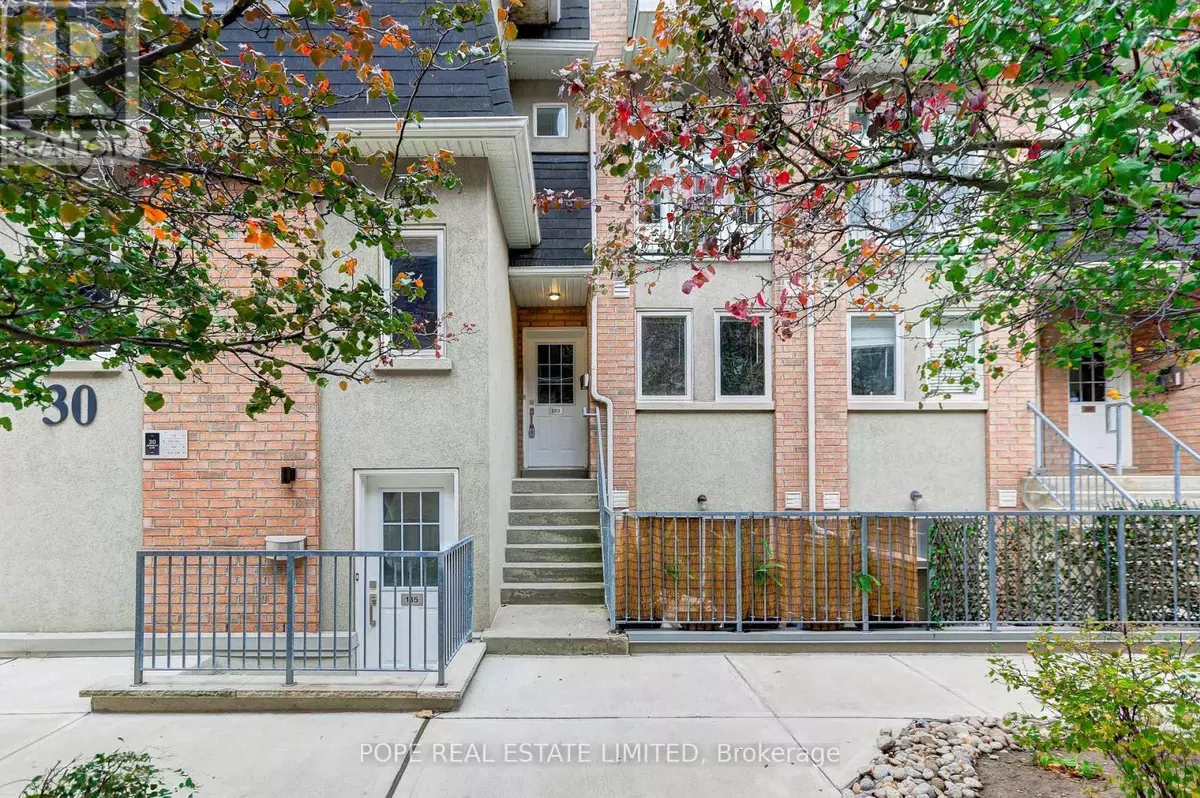30 Merchant LN #223 Toronto (dufferin Grove), ON M6P4J6
4 Beds
2 Baths
1,199 SqFt
UPDATED:
Key Details
Property Type Townhouse
Sub Type Townhouse
Listing Status Active
Purchase Type For Sale
Square Footage 1,199 sqft
Price per Sqft $817
Subdivision Dufferin Grove
MLS® Listing ID C10427870
Bedrooms 4
Half Baths 1
Condo Fees $482/mo
Originating Board Toronto Regional Real Estate Board
Property Description
Location
Province ON
Rooms
Extra Room 1 Second level 5.05 m X 3.73 m Primary Bedroom
Extra Room 2 Second level 3.73 m X 2.71 m Bedroom 2
Extra Room 3 Second level 2.67 m X 2.08 m Office
Extra Room 4 Third level 3.73 m X 2.97 m Den
Extra Room 5 Third level 4.55 m X 3.81 m Other
Extra Room 6 Third level 2.67 m X 1.19 m Utility room
Interior
Heating Forced air
Cooling Central air conditioning
Flooring Vinyl
Exterior
Parking Features Yes
Community Features Pet Restrictions
View Y/N No
Total Parking Spaces 1
Private Pool No
Building
Story 3
Others
Ownership Condominium/Strata






