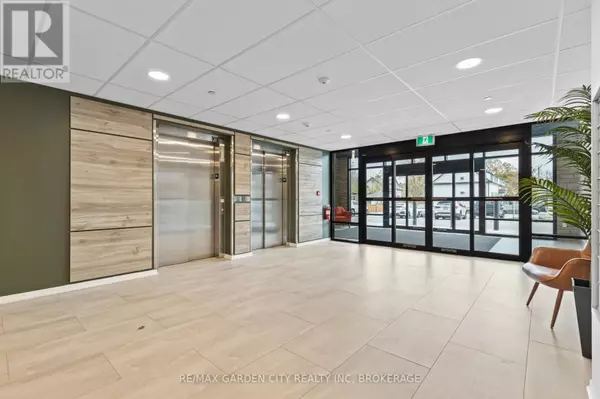
3998 Victoria AVE #305 Lincoln (980 - Lincoln-jordan/vineland), ON L0R2C0
1 Bed
1 Bath
599 SqFt
UPDATED:
Key Details
Property Type Condo
Sub Type Condominium/Strata
Listing Status Active
Purchase Type For Sale
Square Footage 599 sqft
Price per Sqft $797
Subdivision 980 - Lincoln-Jordan/Vineland
MLS® Listing ID X10429892
Bedrooms 1
Condo Fees $291/mo
Originating Board Niagara Association of REALTORS®
Property Description
Location
Province ON
Rooms
Extra Room 1 Main level 3.96 m X 3.05 m Kitchen
Extra Room 2 Main level 5.33 m X 3.96 m Great room
Extra Room 3 Main level 3.66 m X 3.05 m Bedroom
Extra Room 4 Main level 2.44 m X 1.83 m Laundry room
Interior
Heating Forced air
Cooling Central air conditioning
Exterior
Garage No
Community Features Pet Restrictions, Community Centre, School Bus
Waterfront No
View Y/N No
Total Parking Spaces 1
Private Pool No
Building
Lot Description Landscaped
Others
Ownership Condominium/Strata







