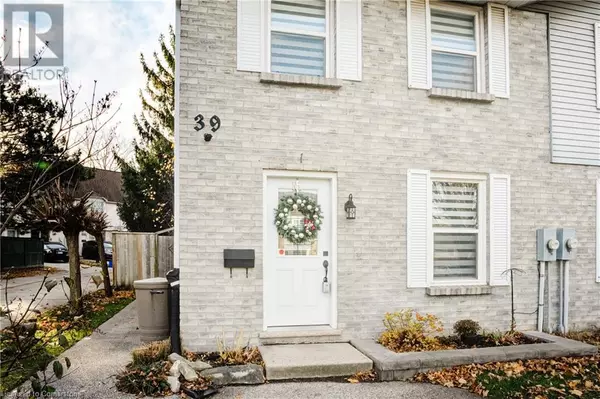
39 BLANDFORD Street Unit# 1 Woodstock, ON N4S7H7
3 Beds
2 Baths
1,276 SqFt
UPDATED:
Key Details
Property Type Single Family Home
Sub Type Freehold
Listing Status Active
Purchase Type For Sale
Square Footage 1,276 sqft
Price per Sqft $352
Subdivision Woodstock - North
MLS® Listing ID 40678786
Style 2 Level
Bedrooms 3
Half Baths 1
Originating Board Cornerstone - Waterloo Region
Year Built 1982
Property Description
Location
Province ON
Rooms
Extra Room 1 Second level 8'2'' x 8'11'' Bedroom
Extra Room 2 Second level 11'7'' x 9'8'' Bedroom
Extra Room 3 Second level 4'11'' x 9'9'' 4pc Bathroom
Extra Room 4 Second level 11'3'' x 16'9'' Primary Bedroom
Extra Room 5 Basement 4'1'' x 3'7'' Utility room
Extra Room 6 Basement 13'1'' x 5'6'' Utility room
Interior
Heating Forced air,
Cooling Central air conditioning
Exterior
Parking Features No
Fence Fence
Community Features Community Centre, School Bus
View Y/N No
Total Parking Spaces 2
Private Pool No
Building
Story 2
Sewer Municipal sewage system
Architectural Style 2 Level
Others
Ownership Freehold







