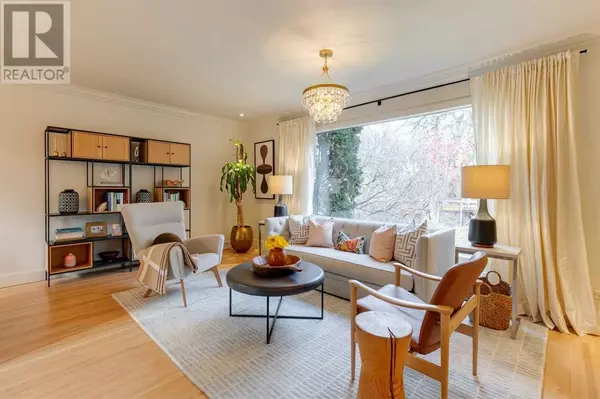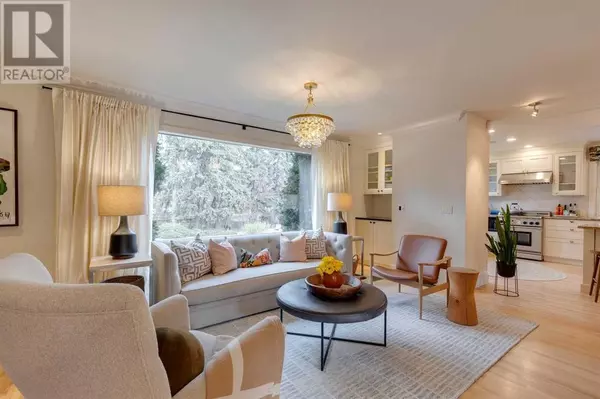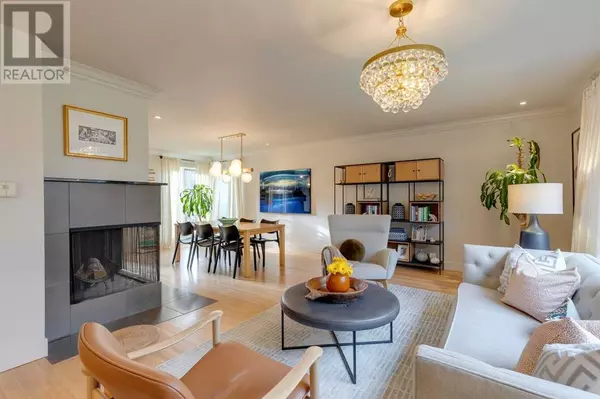920 Elizabeth Road SW Calgary, AB T2S1M9
4 Beds
4 Baths
2,776 SqFt
UPDATED:
Key Details
Property Type Single Family Home
Sub Type Freehold
Listing Status Active
Purchase Type For Sale
Square Footage 2,776 sqft
Price per Sqft $810
Subdivision Britannia
MLS® Listing ID A2180550
Bedrooms 4
Half Baths 1
Originating Board Calgary Real Estate Board
Year Built 1955
Lot Size 9,881 Sqft
Acres 9881.27
Property Sub-Type Freehold
Property Description
Location
Province AB
Rooms
Extra Room 1 Basement 15.50 Ft x 5.67 Ft Laundry room
Extra Room 2 Basement 24.50 Ft x 11.50 Ft Recreational, Games room
Extra Room 3 Basement 7.00 Ft x 4.67 Ft Storage
Extra Room 4 Basement 13.50 Ft x 6.00 Ft Furnace
Extra Room 5 Basement 10.50 Ft x 4.67 Ft 3pc Bathroom
Extra Room 6 Main level 16.00 Ft x 15.00 Ft Kitchen
Interior
Heating Forced air,
Cooling None
Flooring Carpeted, Hardwood, Tile
Fireplaces Number 2
Exterior
Parking Features Yes
Garage Spaces 2.0
Garage Description 2
Fence Fence
View Y/N No
Total Parking Spaces 4
Private Pool No
Building
Lot Description Fruit trees, Garden Area, Landscaped, Underground sprinkler
Story 2
Others
Ownership Freehold






